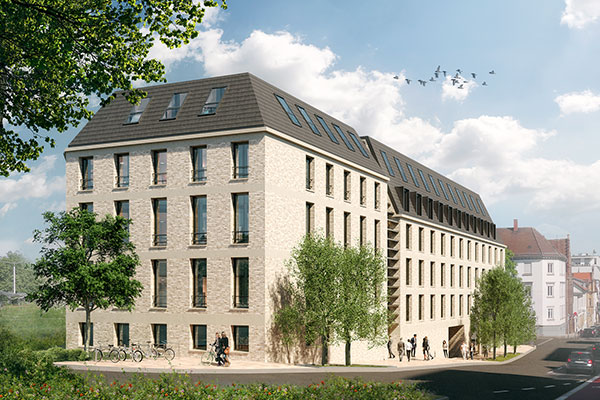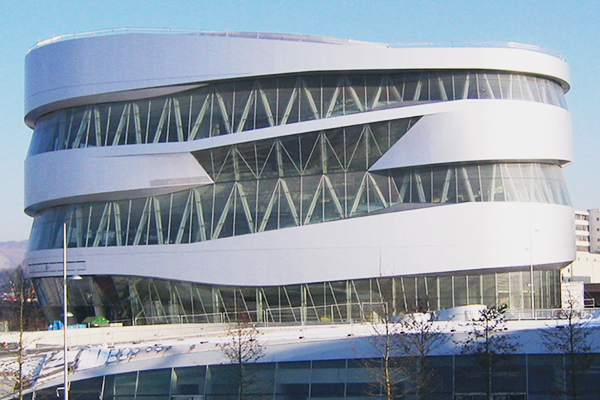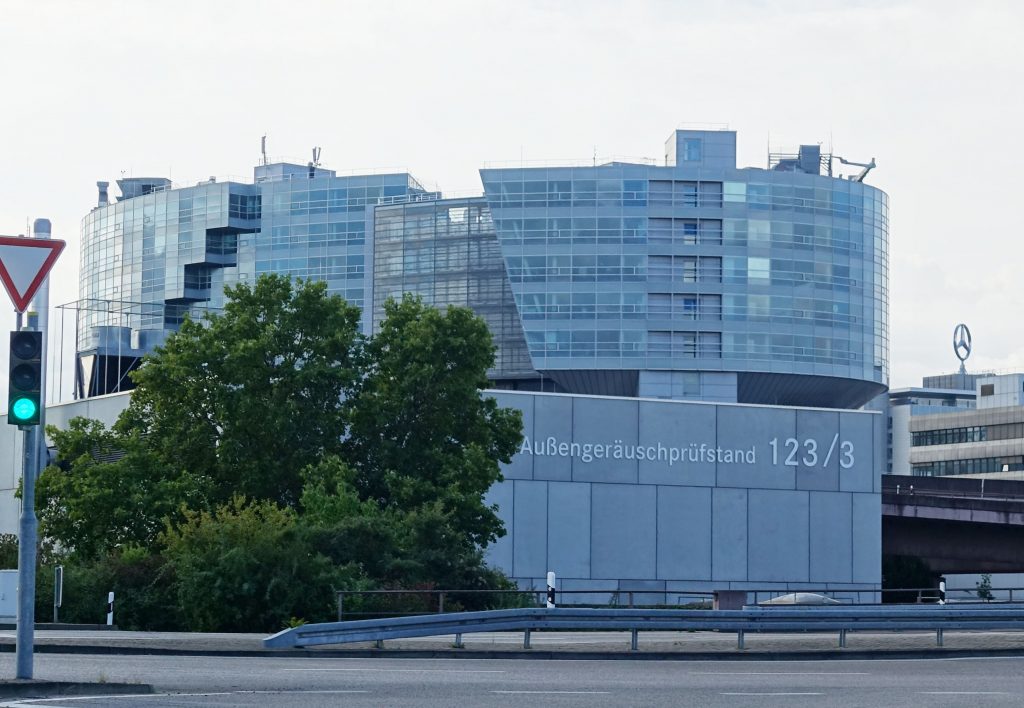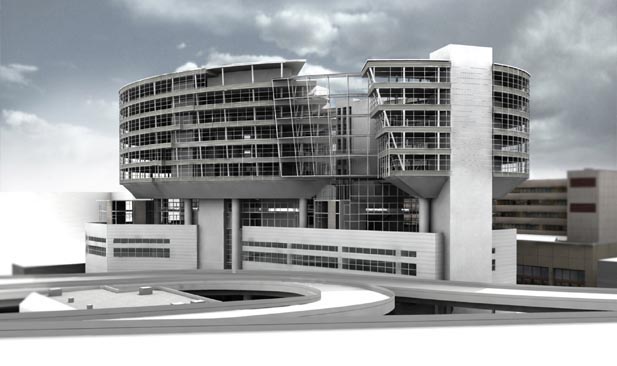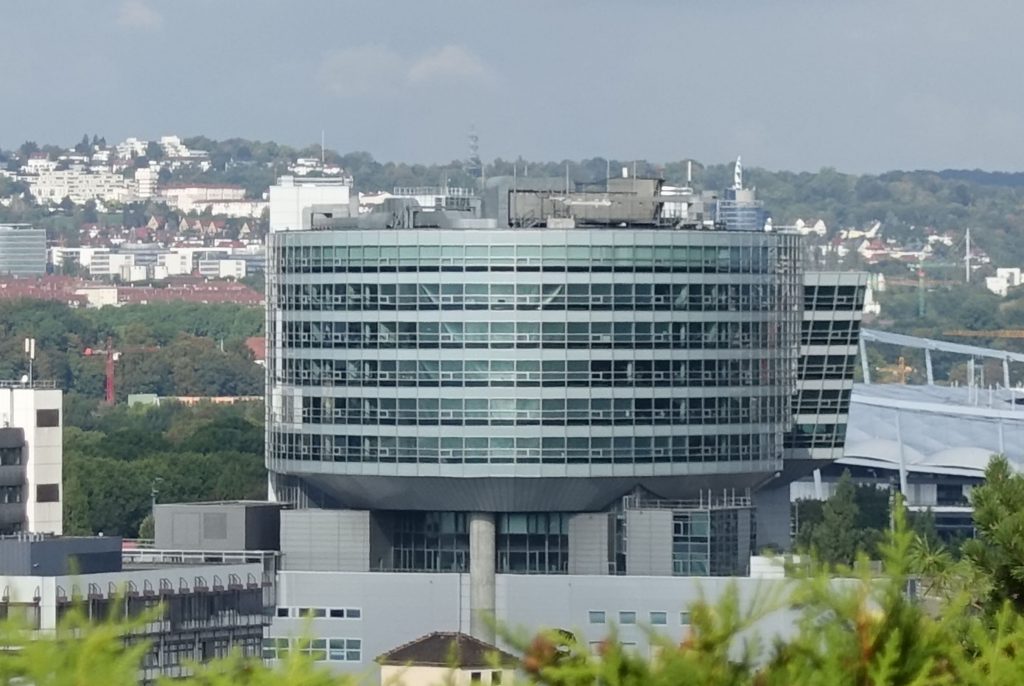The building has an interesting architectural shape and is essentially composed of two parts with different geometric projections.
On the lower floors with a height of approx. 20m there are workshops and other technical areas. Remaining levels are built on a projection of two staggered ellipses connected by a system of bridges. "Blue" production zone and the "white" office zone interfere with each other to improve cooperation between employees. Two courtyards at different heights, covered with plants, are the perfect place to relax and chat with colleagues.
Building was built on piles with a diameter of 1.5m and a depth of 28m. It has a total of 13 floors and the external size of 120/75m in outline with a height of approximately 55m. The essential elements of the construction are the four staircases and a system of 12 columns supporting the monolithic slabs.
Due to the intricate structure of the building and the complexity of its geometry, the project placed great emphasis on exceptional precision and accuracy. It was necessary to draw all details of all connections.
Location:
Stuttgart, Mercedesstraße
Investor:
Daimler Chrysler AG
Architect:
Phaze 1÷4:
Stölzle-Sahihi Architekten GmbH
Kornbergstraße 23, 70176 Stuttgart
Phaze 5÷8:
Kohlbecker Architekten & Ingen
Hildastraße 20, 76571 Gaggenau
Scope of work:
- Development of reinforced concrete structures drawings
Structural design (in cooperation with):
IFB Dr. Braschel AG
Schwieberdinger Straße 5, 70435 Stuttgart


