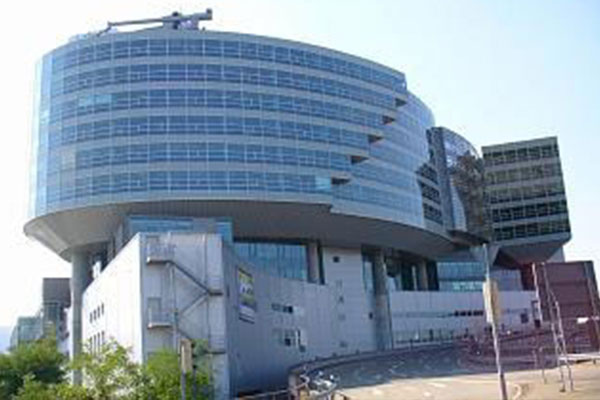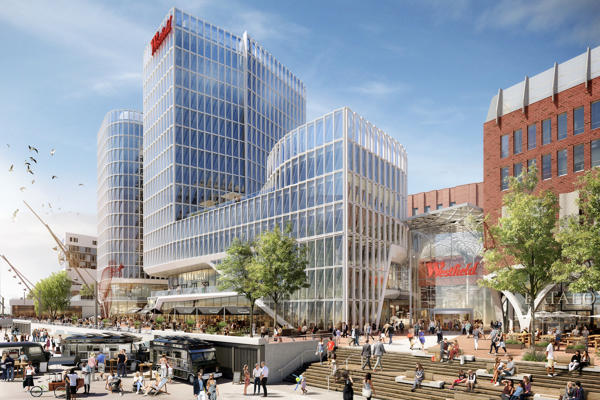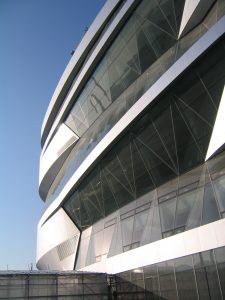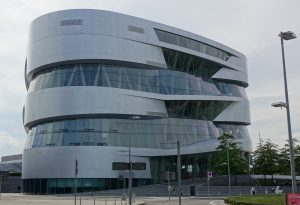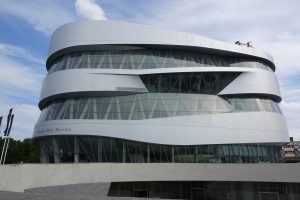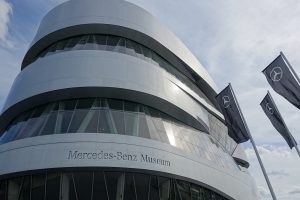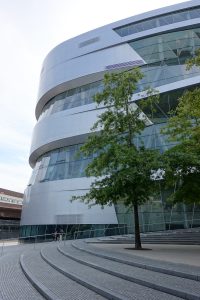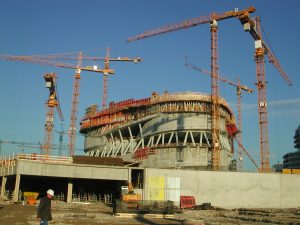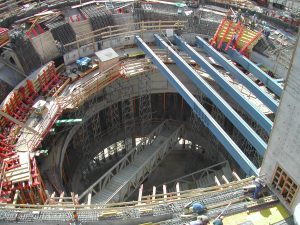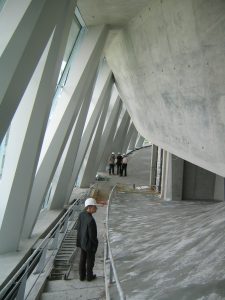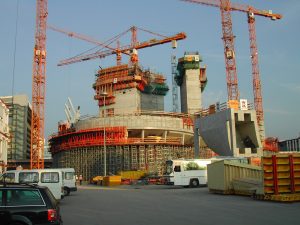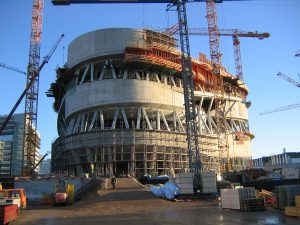Building, in addition to the exhibition halls for the presentation of historical and contemporary vehicles and exhibits, also containes shops, restaurant, viewing terraces, museum for children and a cinema.
The concept is characterized by a high degree of dynamic form, which gives the visitor the impression of a continuous penetration of interior and exterior spaces. The body of the building is designed and built according to the plan of a shamrock, it rises as a double spiral in the interior. Six exhibition levels with the height of one or two floors offer visitors who come from the top of the building an unforgettable experience. The building has a total of 9 floors and a height of almost 50m.
Location:
Stuttgart, Mercedesstraße
Investor:
Daimler Chrysler AG
Architect:
UN Studio
Stadhouderskade 113,
1073 AX Amsterdam
Scope of work:
- Development of reinforced concrete structures drawings
Structural design (in cooperation with):
Boll und Partner Beratende Ingenieure VBI GmbH
Etzelstraße 11, 70180 Stuttgart


