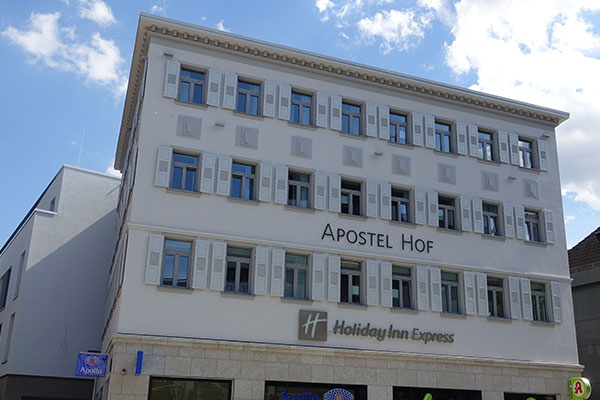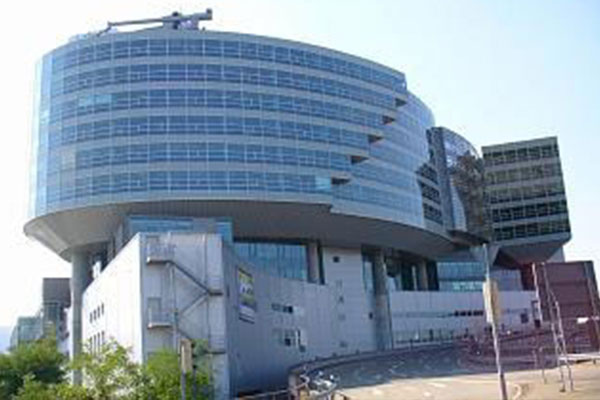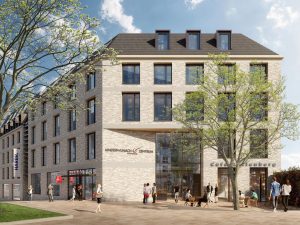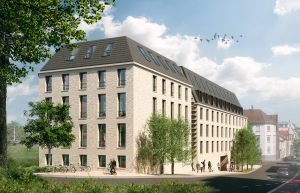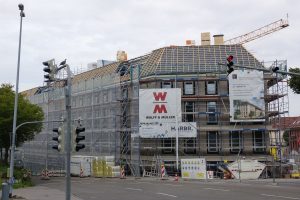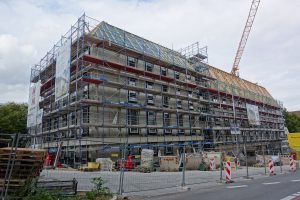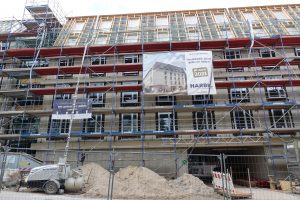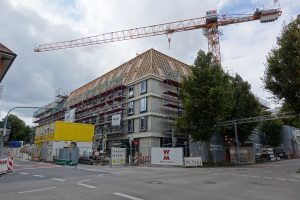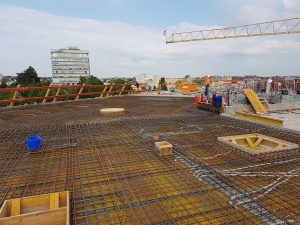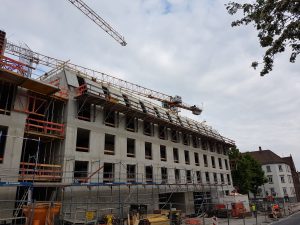The investment was implemented in the immediate vicinity of the Ludwigsburg train station and the main bus station on a site previously used as a car park.
A modern building with two underground floors (used as a parking lot and technical room) and five floors above ground was built here. The facility houses a medical center, hotel and office space. The building was built according to the plan of a polygonal ring. In the above-ground part, the building was divided into three segments by staircases, which naturally divided the area for the three functions of the building. The newly constructed complex blends in well with the surrounding buildings thanks to its shape and sloping roofs.
Location:
Ludwigsburg, Martin-Luther-Straße
Inwestor:
DKI Dürr Klein Investment GmbH
Körschtalstraße 100,
73770 Denkendorf
Kinderwunschzentrum Ludwigsburg
Dr. Andreas Ott
Pflugfelder Straße 22,
71636 Ludwigsburg
Architect:
Reichel Schlaier Architekten GmbH
Freie Architekten BDA
Azenbergstraße 35, 70174 Stuttgart
Scope of work:
- Modeling of the building's structure with Revit 2019
- Sharing the Revit model with architects - BIM technology
- Development of reinforced concrete structures drawings and formwork drawings
Structural design (in cooperation with):
Fritz Deufel Ingenieurgesellschaft mbH
Sirnauer Straße 38, 73779 Deizisau


