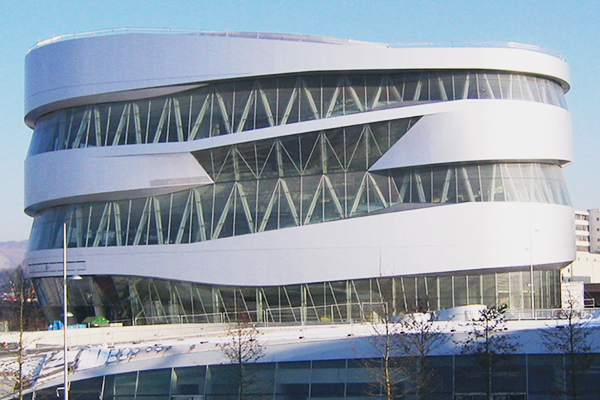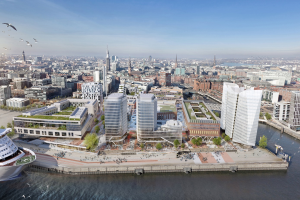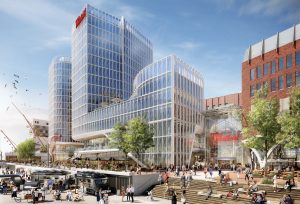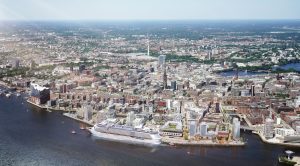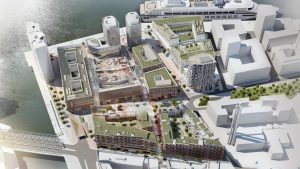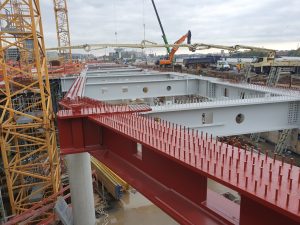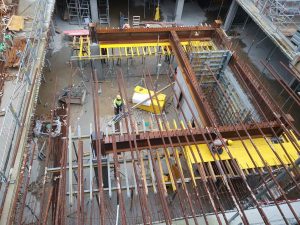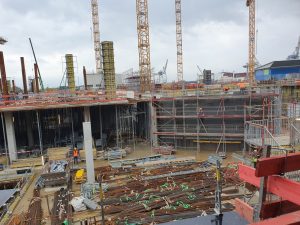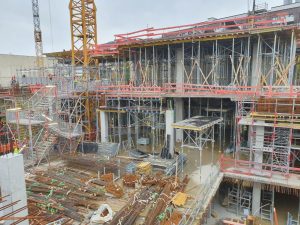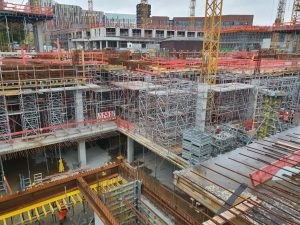The Westfield Hamburg-Überseequartier was designed as an integrated district and the centerpiece of Hamburg's HafenCity. It combines living and working space with attractive cultural and leisure opportunities as well as shopping and entertainment concepts. To make Westfield Hamburg-Überseequartier as exciting and unique as possible, 13 acclaimed architects have come together - from Düsseldorf through Amsterdam to Paris - to work together on one of the most exciting inner-city construction projects in Europe.
The investment consists of 14 buildings, which are connected by a common 2-3-storey underground part. This area was divided by the U4 metro line with the Überseequartier station. Two underground floors were built to the north and three to the south of the metro station. Both underground parts have been designed as watertight foundation slabs. The southern part is connected to the construction of the diaphragm wall, while the northern part is connected to the palisade of drilled piles.
In the northern part, apart from commercial space, mainly residential construction is planned. In the southern part, office space and service premises have been designed, which will be located on the first underground floor and on the ground floor. Hotels, a cinema and office spaces are planned above. There will also be a bus station and a cruise terminal with a hotel designed above them.
There is a large two-storey underground car park under both the northern and southern parts. The adjacent parts are connected with each other by a two-storey link running over the subway tunnels. Due to the different purpose - cruise terminal, bus station, car parks, retail, catering, office and apartments - the large span beams and heavily loaded columns were very challenging. These elements were mostly designed as composite steel and reinforced concrete elements.
Location:
Überseequartier, Hamburg
Investor:
Unibail-Rodamco ÜSQ Development GmbH
vertreten durch mfi Development GmbH
Klaus-Bungert-Str.1,
40468 Düsseldorf
Architect:
Master planner:
HPP International Planungsgesellschaft mbH
Kaistraße 5, 40221 Düsseldorf
Architecture, execution phase,
Zone 2:
IMB Asymetria
Biskupia 1, 31-144 Kraków
Architecture, execution phase, Building ES2:
Werner Sobek AG
Albstraße 14 , 70597 Stuttgart
Scope of work:
- Development of reinforced concrete structures drawings: - walls,
- poles,
- staircases,
- monolithic slabs,
- substrings
Construction:
WTM Engineers GmbH
Johannisbollwerk 6-8, 20459 Hamburg


