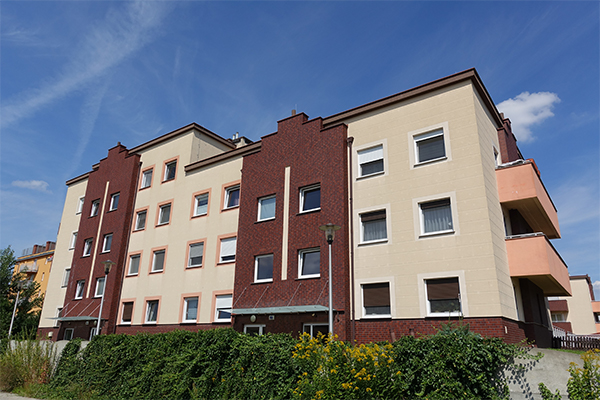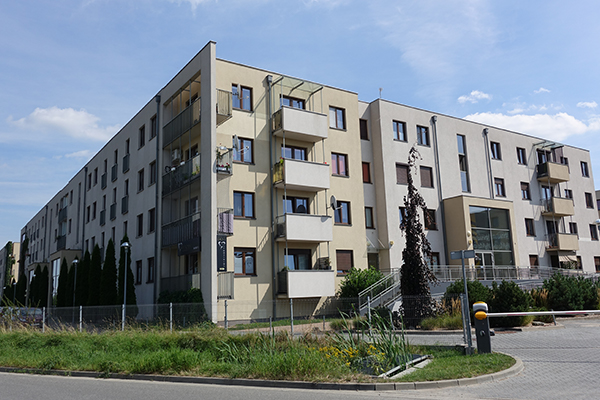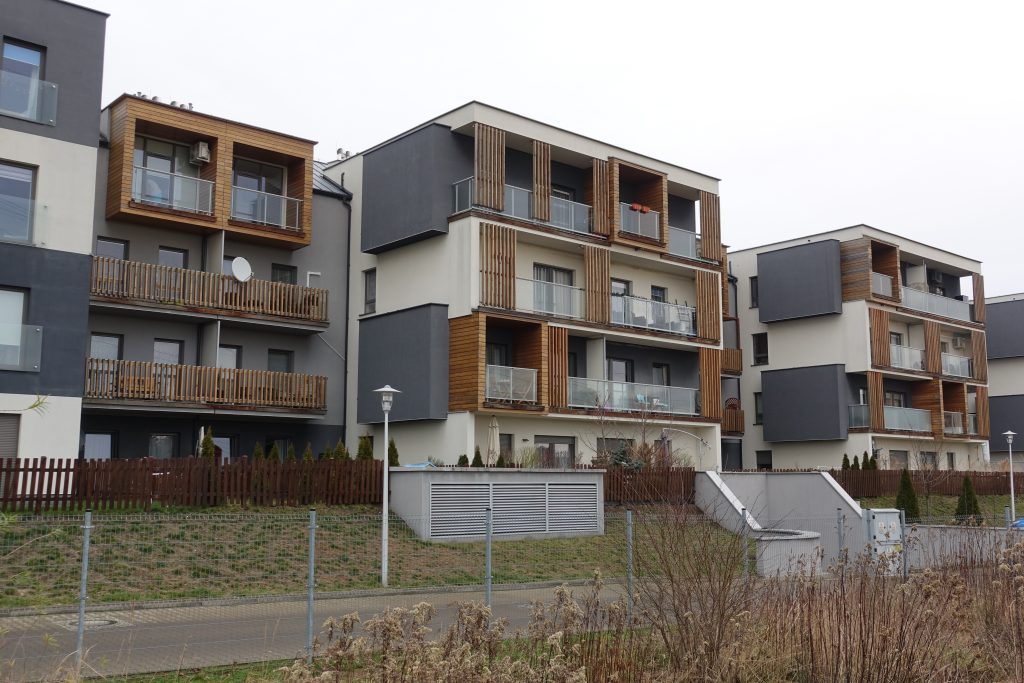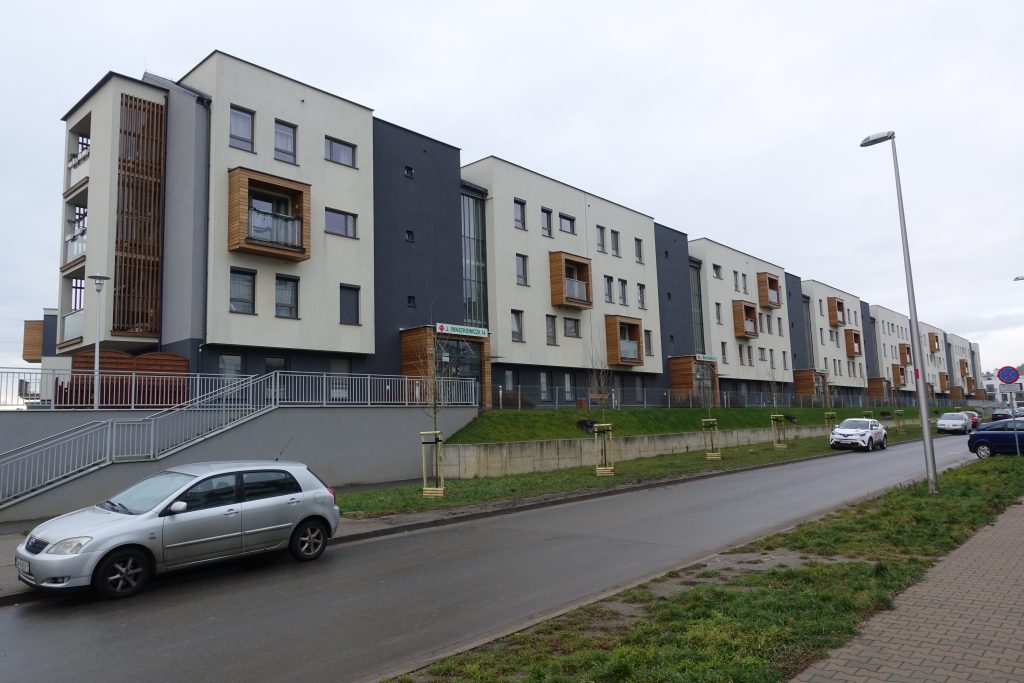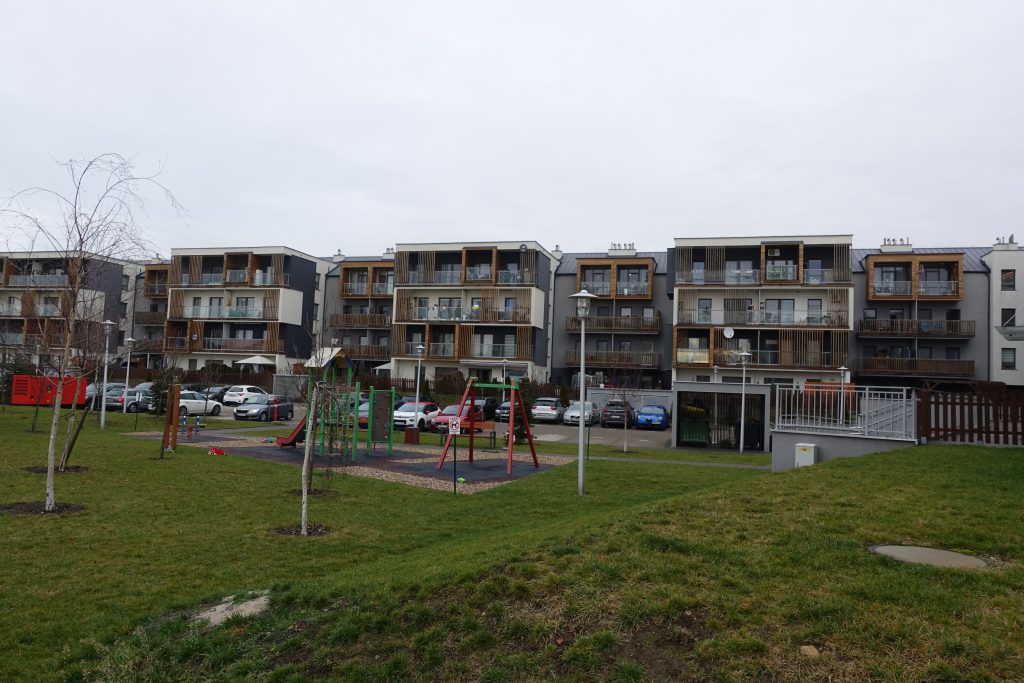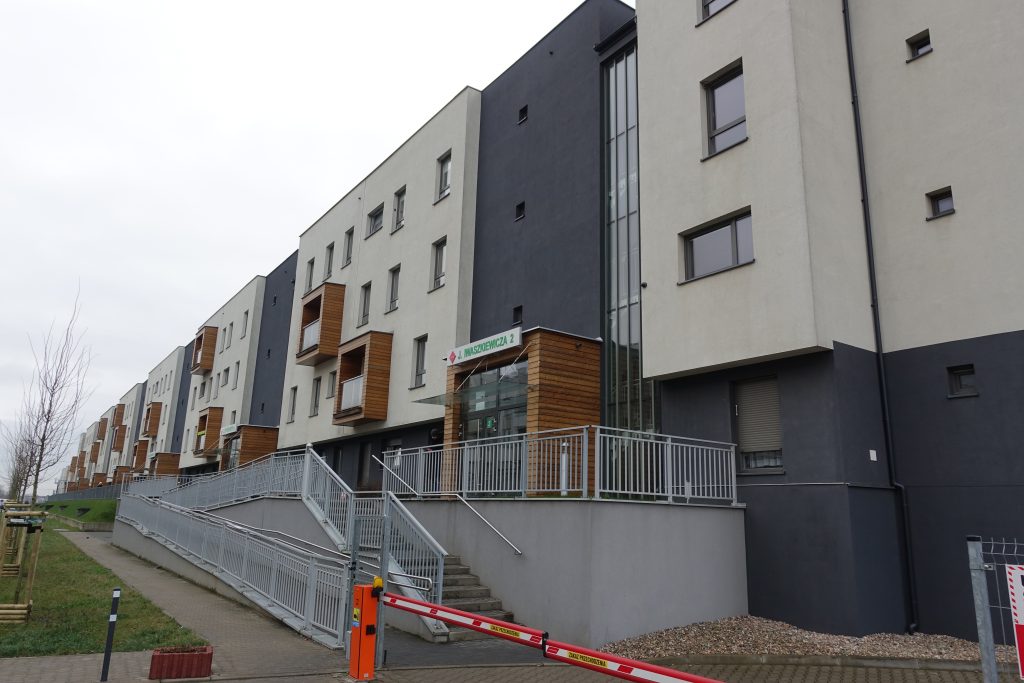Zielone Wojszyce Apartments are intimate and elegant housing estate located in the Krzyki district in Wrocław.
The buildings were divided into two parts: Wing A and Wing B. Wing A - basement with underground garages, made in monolithic technology with a foundation slab 50cm thick, locally thicker, in “white tank” technology. Wing B, no basement, the foundation of the building is on the strip foundations. The main structure of the building was designed using traditional masonry construction techniques. The roof of the building, in the form of wooden trusses, rests on a reinforced concrete roof deck. The ceilings are planned as semi-finished reinforced concrete ceilings.
Location:
Wrocław, ul. Grota Roweckiego
Investor:
ATAL S.A.
Architect:
AGP sp. z o.o.
Pracownia Projektowa SIGNUM T.
al. Różyckiego 1C,
51-608 Wrocław
Scope of work:
- Construction and executive project
- Two three-story buildings with a total of 135 apartments with a varied area (from 40 to 72 m2). Underground parking with 100 parking places


