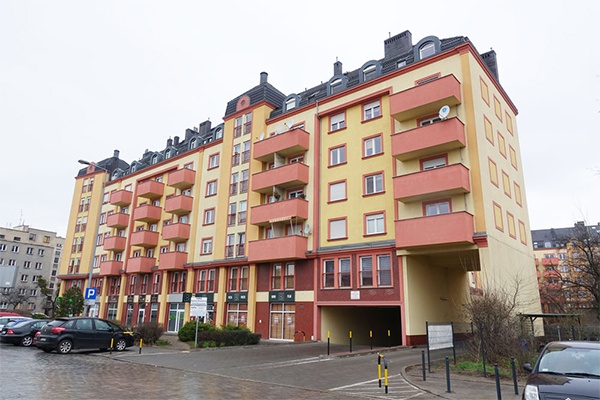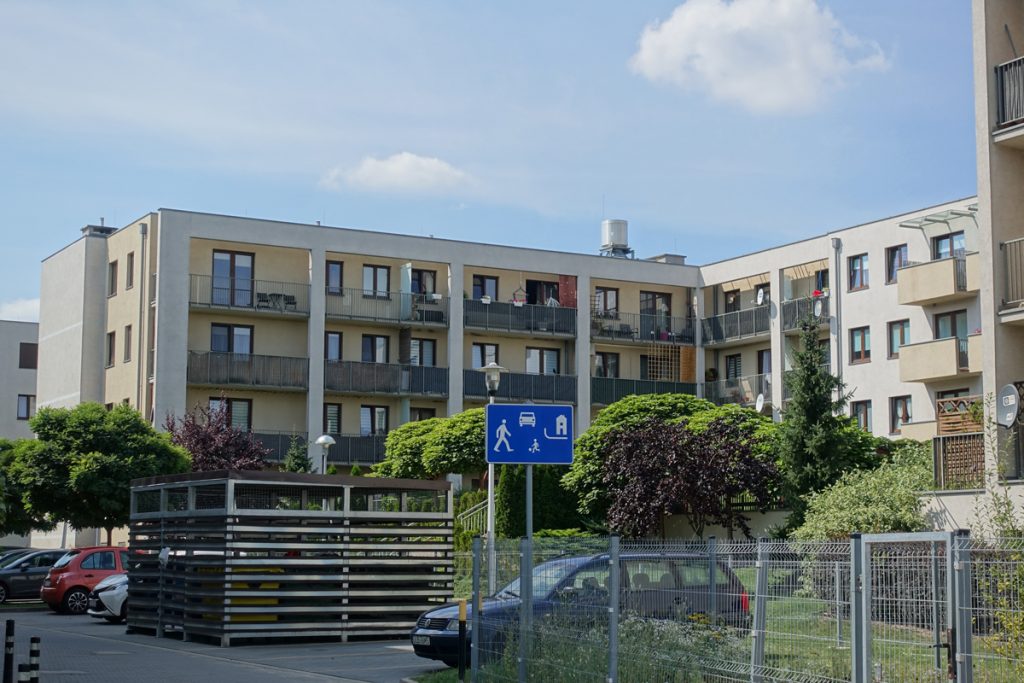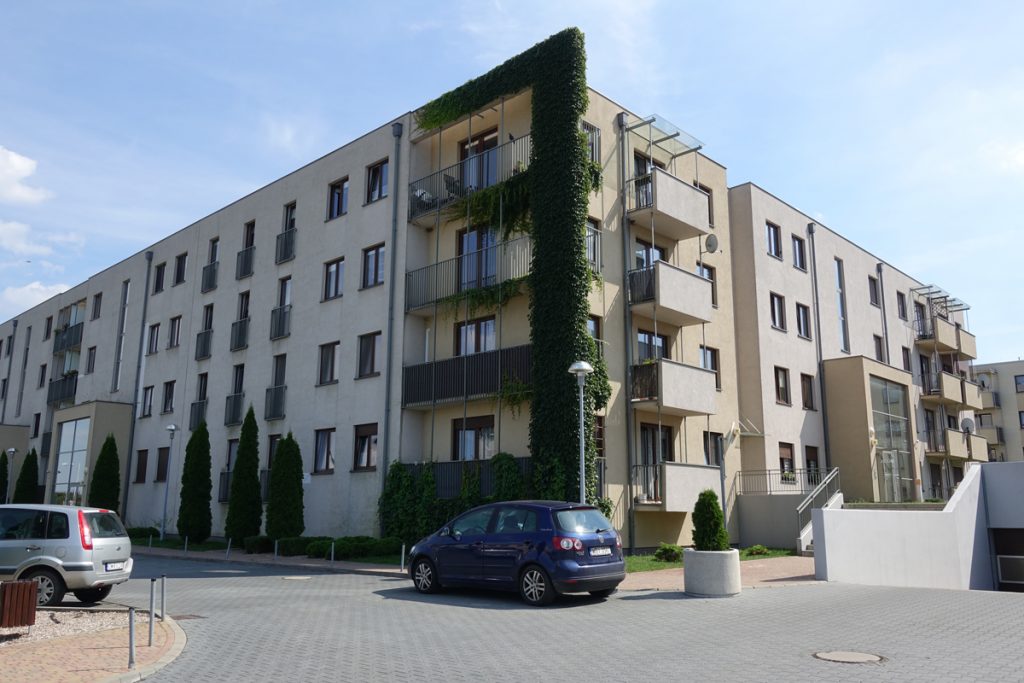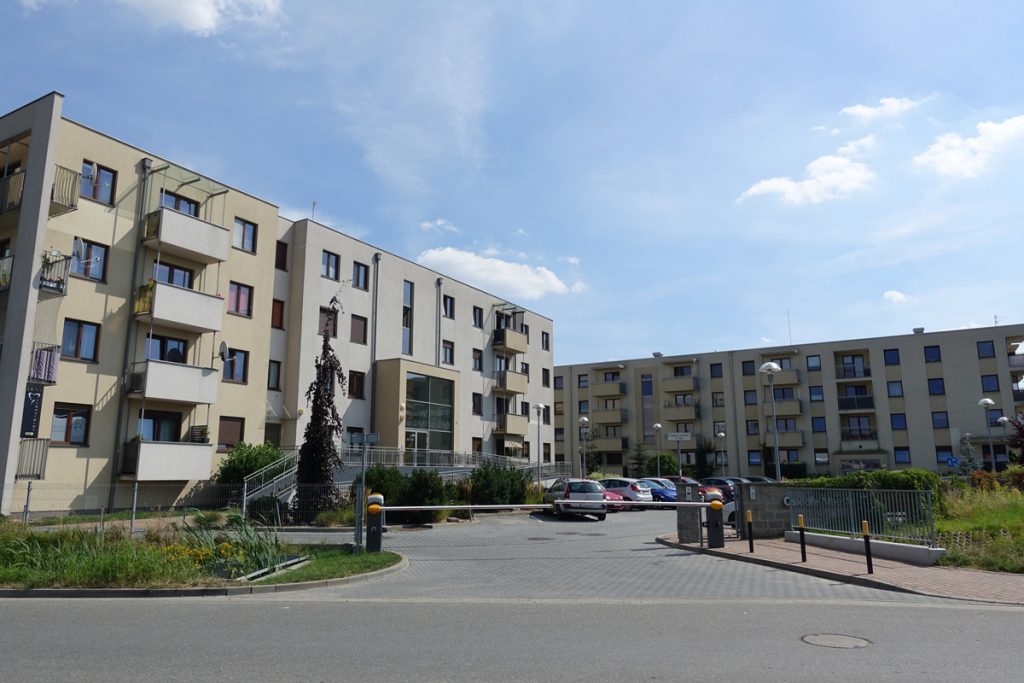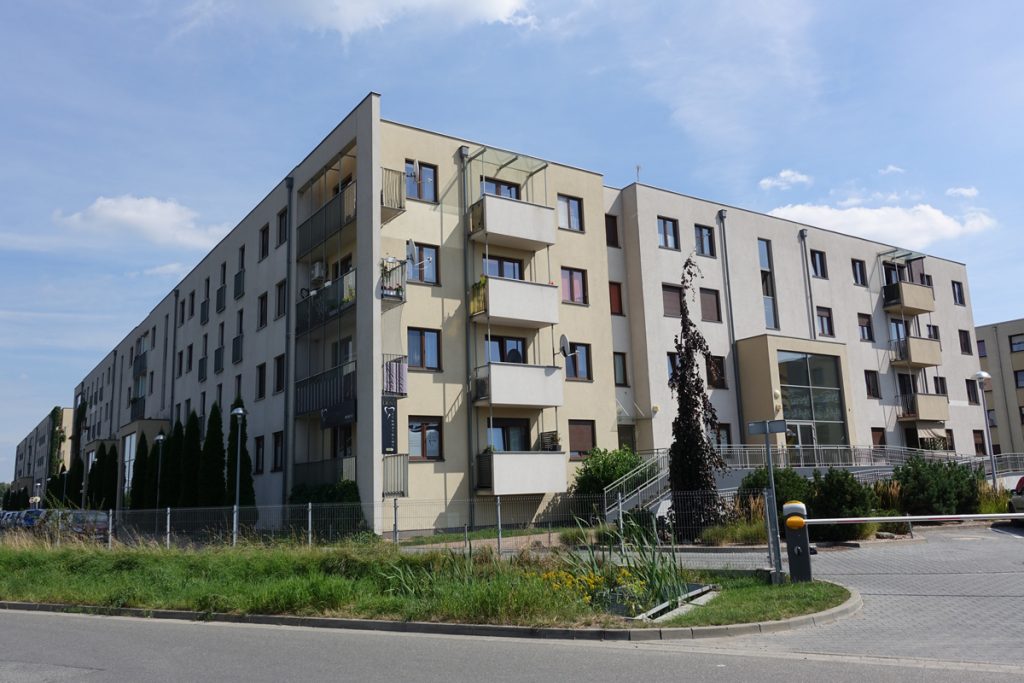The building was built on a 50 cm thick foundation slab under the building and 35cm under the yard.
The construction of the building in the ground floor is monolithic, above it is mostly made of brick. The structural system of the basement is a column-wall system, slabs are based on a grid of joists. Slab technology - Filigran slab with a thickness of 20-24 cm for the slab above the garage and 20 cm for the slab above the ground level. In the garages, the walls were made of reinforced concrete with a thickness of 24 cm. Load-bearing external and internal walls are 24 cm thick, made of silicate blocks. Due to the dimensions of the building, 2 structural expansion joints were used in the garage level and 4 expansion joints in the above-ground levels.
Location:
Wroclaw, ul. Vivaldiego
Investor:
GRUPO LAR
REAL ETATE POLONIA III
ul. Wspólna 47/49,
00-684 Warszawa
Architect:
AGP sp. z o.o.
ul. Hallera 157/1,
53-201 Wrocław
Scope of work:
- Construction and executive project
- Two four-floor, multi-family residential buildings in Wrocław, in the Jagodno district. The complex consists of two buildings connected by a connector at the garage level. The dimensions in the structural axes of the entire complex are 170.2 x 41.8 m. A total of 176 apartments with underground garages and the necessary infrastructure.



