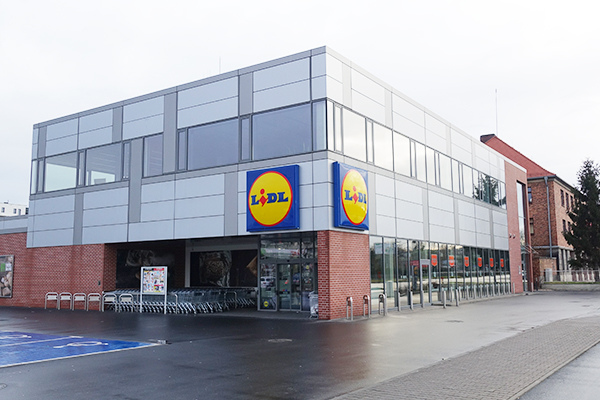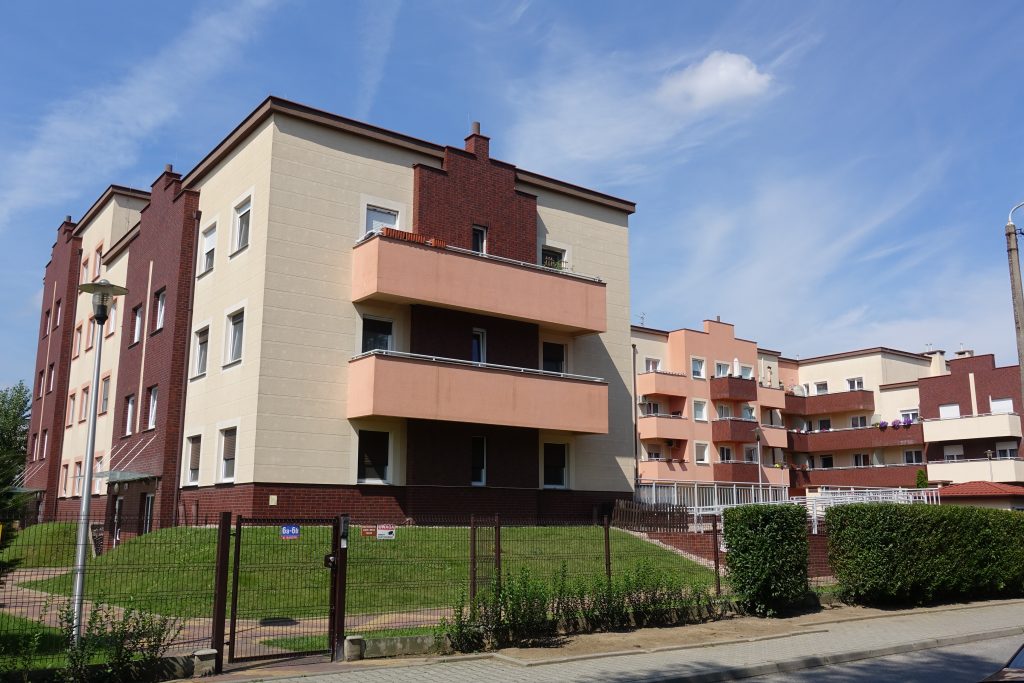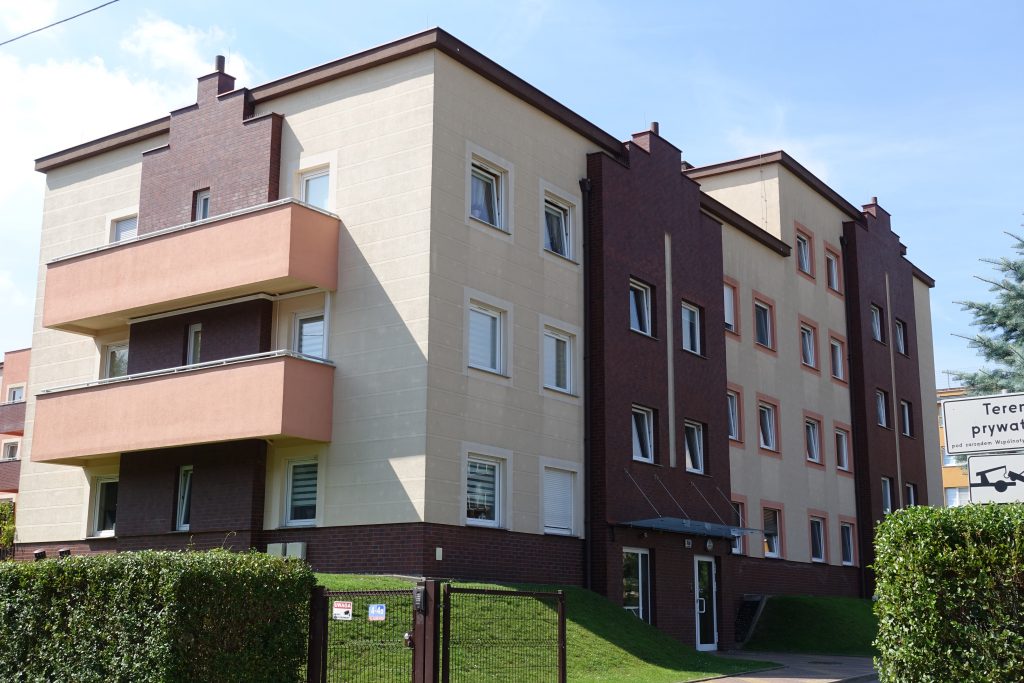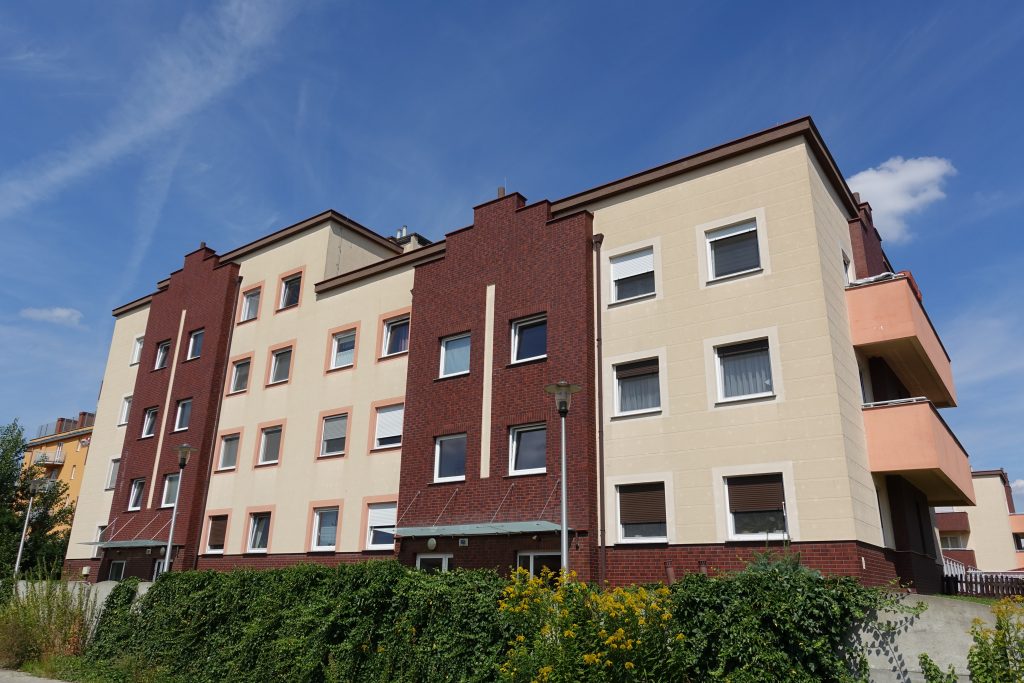Due to the shallow water table, it was decided to raise the ground floor above ground level.
The building was placed on strip foundations and pad foundations. The construction of the object in the basement area is monolithic and the upper floors consist mainly of masonry. The construction of the basement area is a column-wall construction with a ceiling supported by a carrier mesh. The ceiling technology is based on filigree panels. The walls, made of 24 and 18cm sand-lime bricks, were optimized on the various levels in order to reduce investment costs and gain additional surface area on the outer walls.
Location:
Wrocław, ul. Głubczycka
Investor:
ATAL S.A
ul. Stawowa 27, 43-400 Cieszyn
Architect:
AGP sp. z o.o.
ul. Hallera 157/1, 53-201 Wrocław
Scope of work:
- Construction and executive project
- Apartment building, 3-4 storey residential building with 6 staircases and elevators. There are 64 one, two and three bedroom apartments in the building. An underground car park with parking spaces for 64 cars (including parking spaces for the disabled), a cellar for residents and a storage room for prams and bicycles was designed in the basement.






