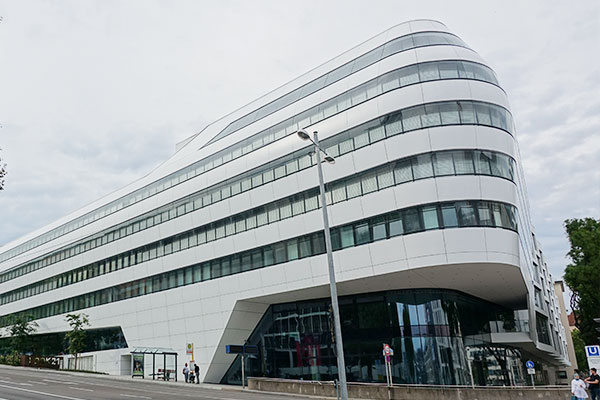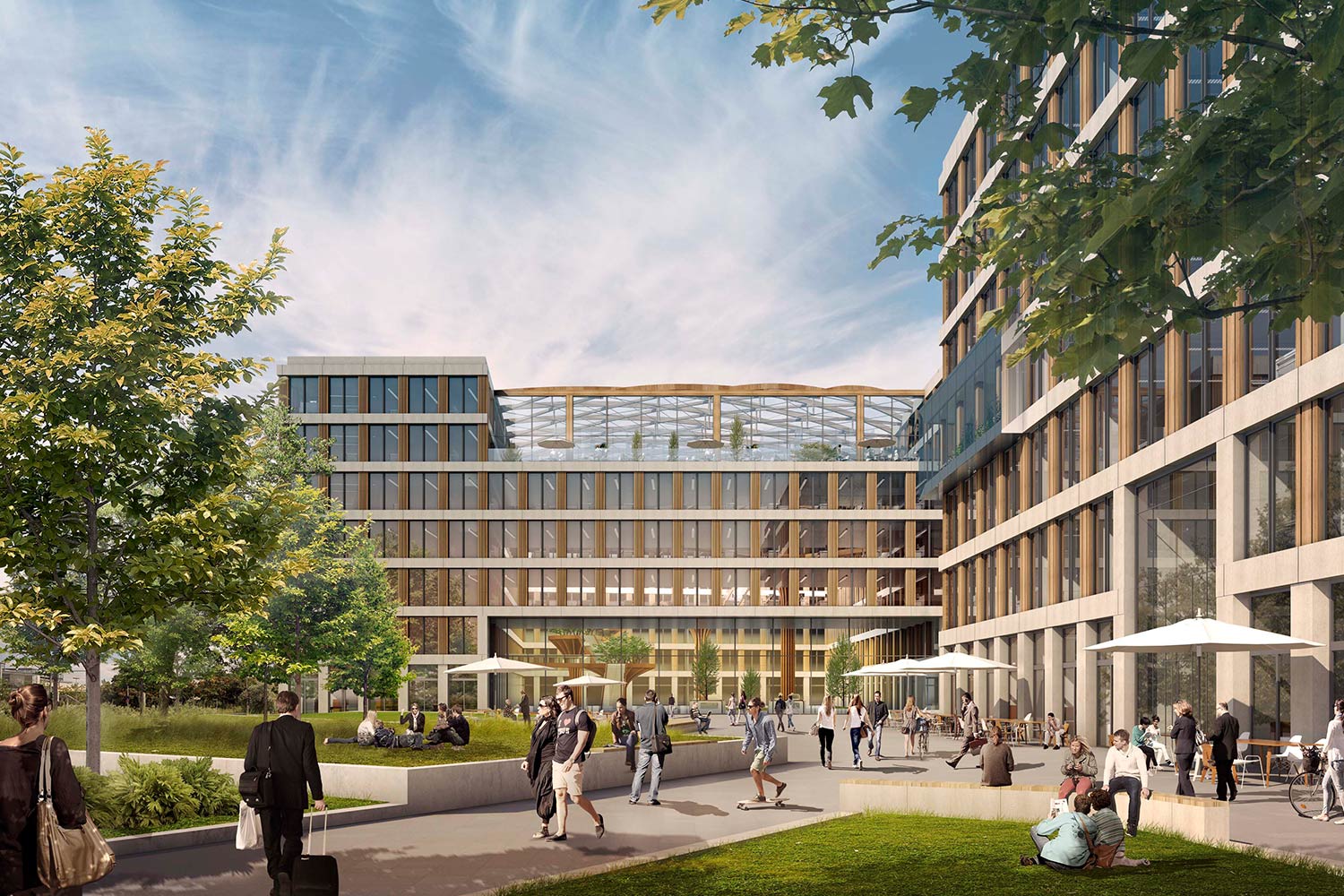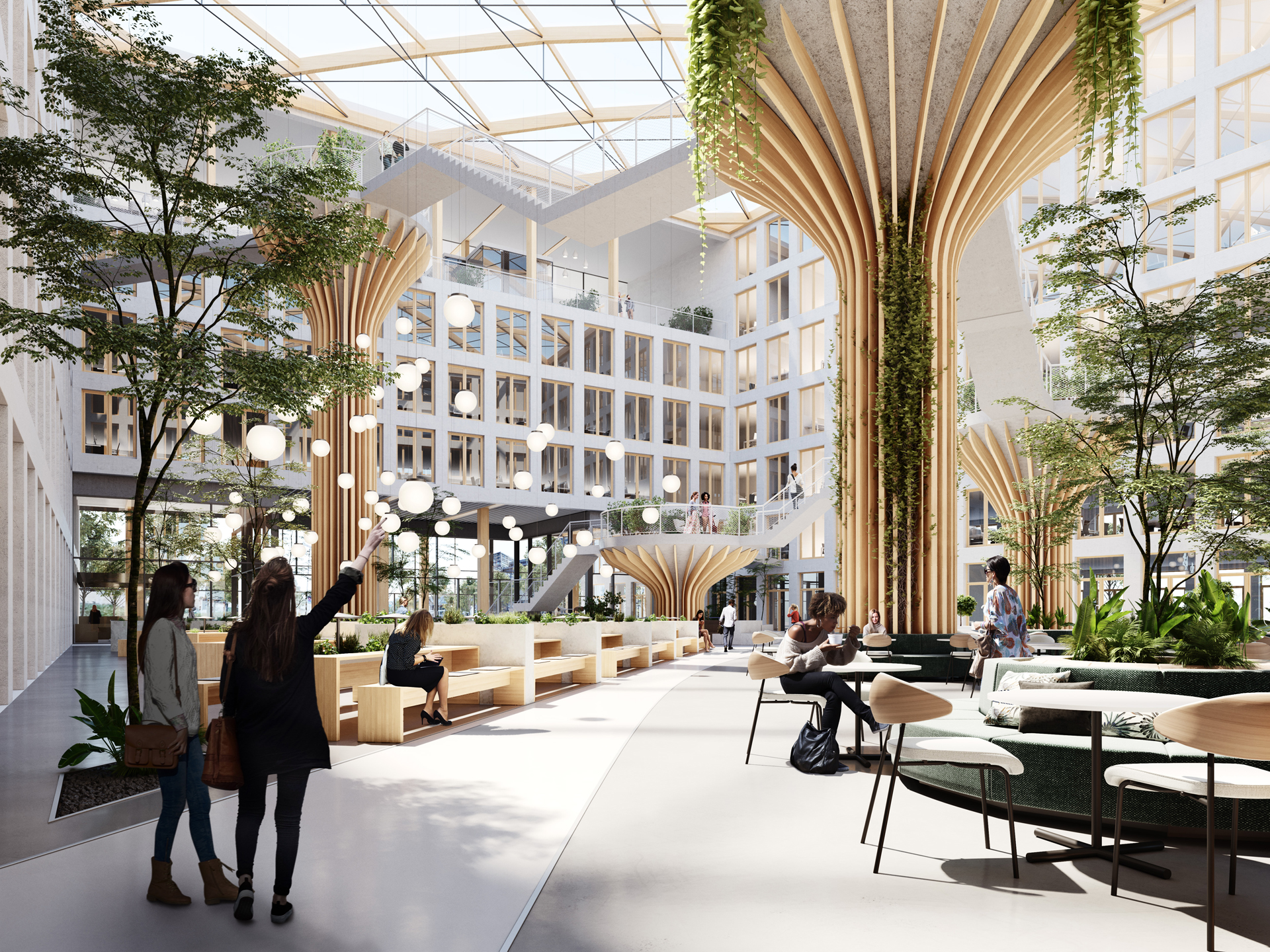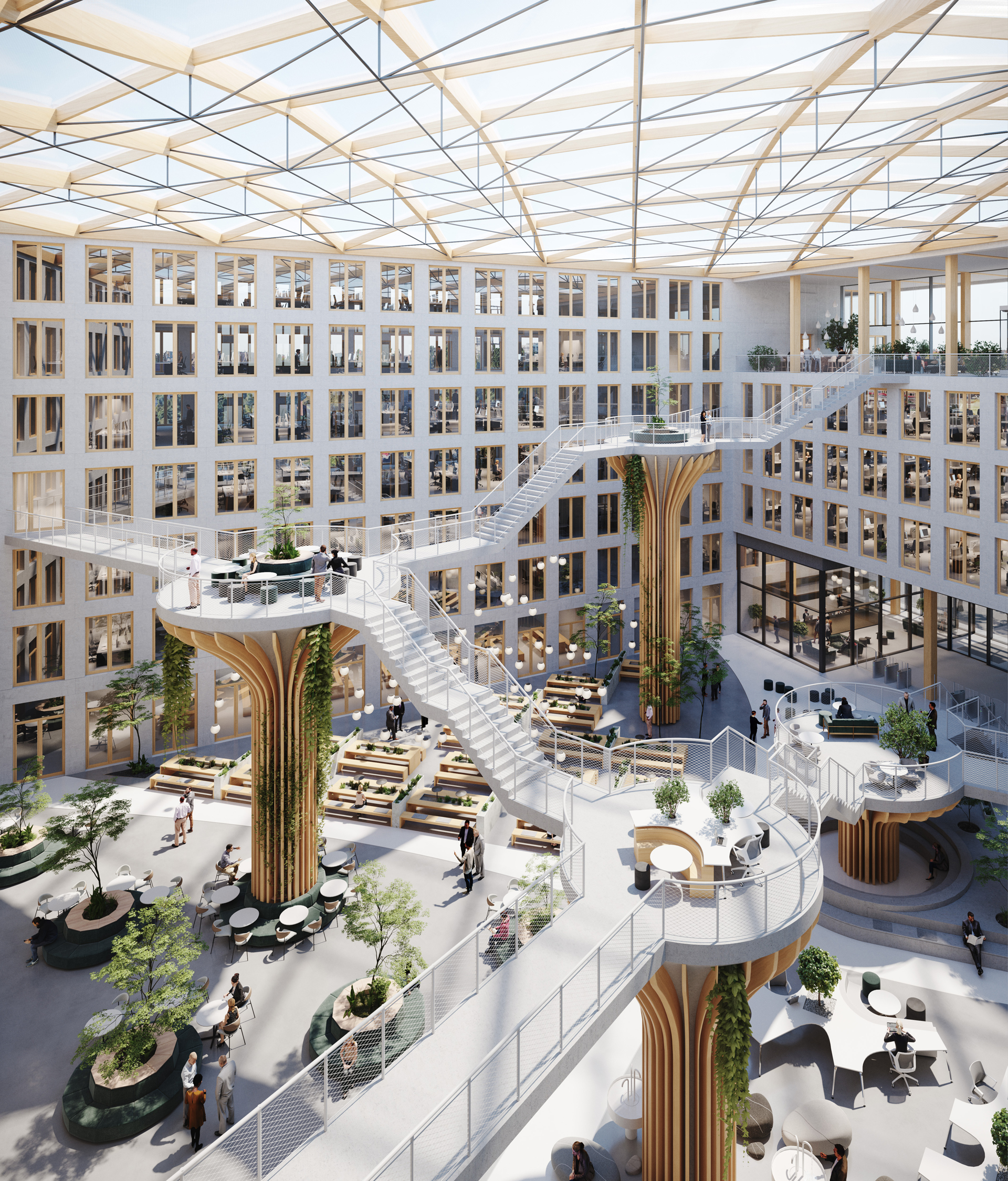An office complex with a wood hybrid supporting structure was designed on an approximately 10,000m2 site at Berliner Südkreuz train station.
The complex consists of two buildings: Carré, in which an impressive atrium was designed, and Solitaire. Carré will have a total usable area of approximately 22000m2, while Solitaire will have approximately 8000m2. On the ground floor there will be commercial space for restaurants and the upper floors will be used for office space. The buildings have underground parking. The materials used in the construction are fully recyclable and the use of concrete has been kept to a minimum. Only the underground part and the stairwells are designed as monolithic reinforced concrete.
Location:
Berlin, Hildegard-Knef-Platz
Investor:
SXB 2 S.á.r.l.
46 Boulevard Grand Duchesse Charlotte
L-1330 Luxemburg
Architect:
Tchoban Voss Architekten GmbH (LPH 1-4)
Rosenthaler Straße 40 – 41, 10178 Berlin
Granz & Zecher Gesellschaft von Architekten mbH (LPH 5 und Umplanung LPH3)
Dircksenstraße 46, 10178 Berlin
Scope of work:
- Development of reinforced concrete structures drawings
Structutal design (in cooperation with):
Happold Ingenieurbüro GmbH
Pfalzburger Straße 43-44, 10717 Berlin






