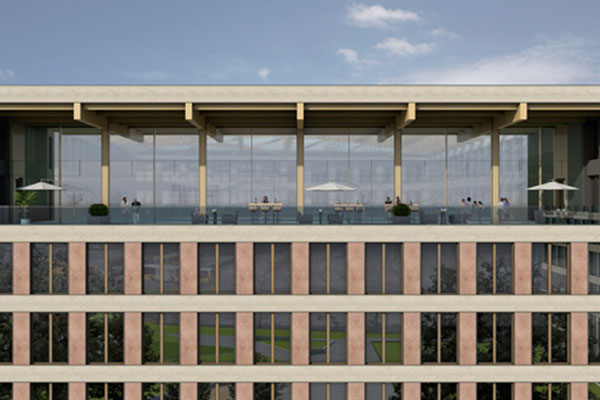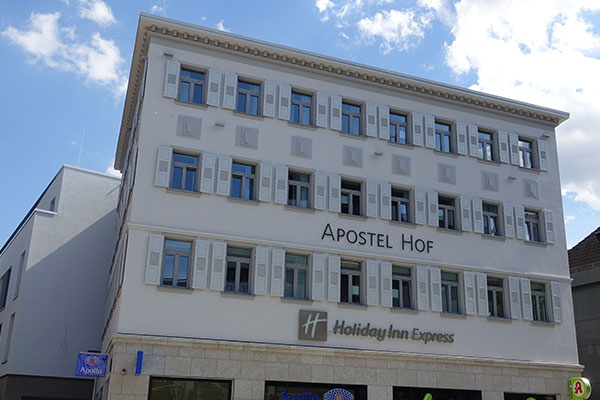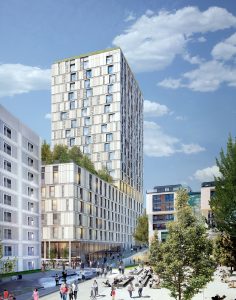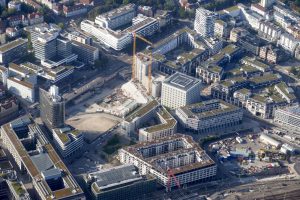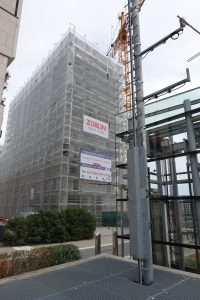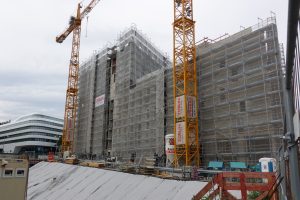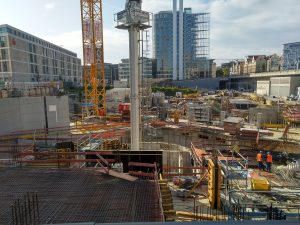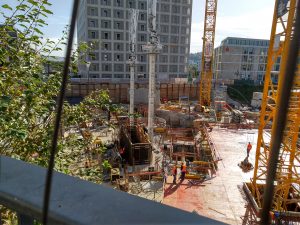The building is located near Stuttgart's main train station. The facility has 3 underground levels and 21 floors above ground. The building is 66m high, making it one of the tallest in Stuttgart.
There are commercial spaces in the building on the ground and first floor. Hotel rooms and apartments are located on the next floors. The building has an underground car park and was placed on foundation piles and a solid floor slab. The construction is a columnar wall structure. The interior walls and columns are made of monolithic reinforced concrete. The outer walls were mostly designed as prefabricated parts. The slabs of the underground floors are made of monolithic reinforced concrete, while the slabs of the above-ground floors are mainly designed as filigree slabs.
Location:
Stuttgart, Mailänder Platz
Investor:
Turm am Mailänder Platz GmbH & Co.KG
c/o Strabag Real Estate GmbH
Silcherstraße 1, 70176 Stuttgart
Architect:
MHM Ziviltechniker GmbH
Stubenring 2/4
A-1010 Vienna
Scope of work:
- Development of reinforced concrete structures drawings
Structural design (in cooperation with):
Boll und Partner Beratende Ingenieure VBI GmbH
Etzelstraße 11, 70180 Stuttgart


