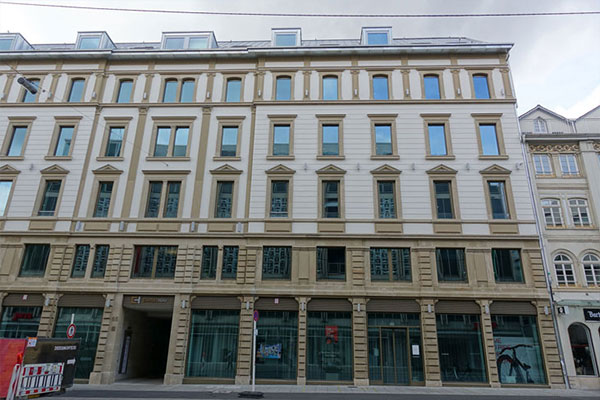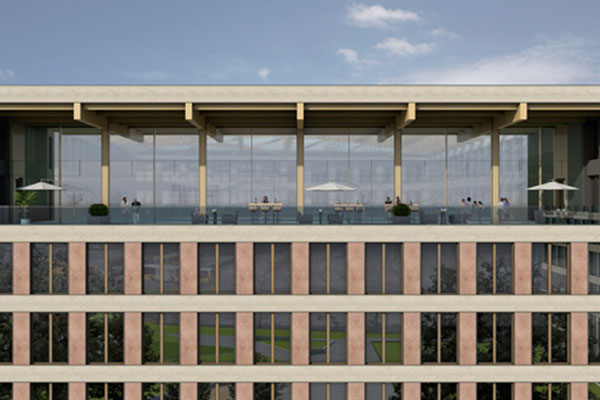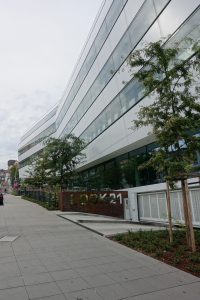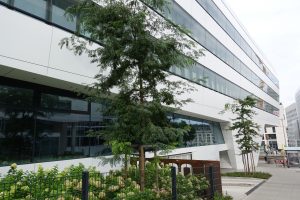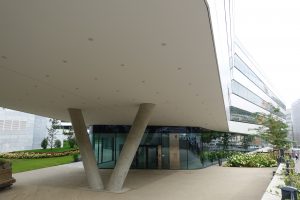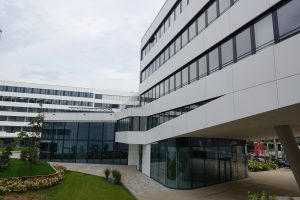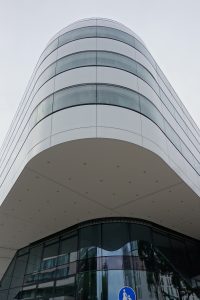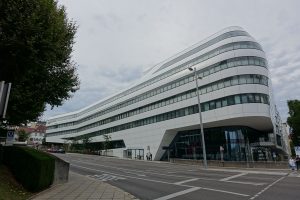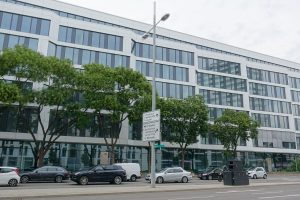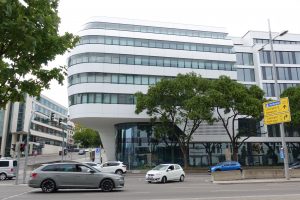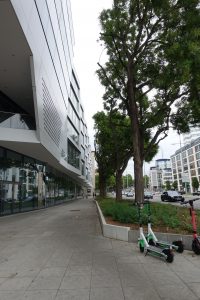The property is located on a small slope with a height difference of about 8 m. The building has a total of 11 floors including three underground levels.
The building includes both office and residential space. In addition to modern workplaces, we also find seminar rooms and conference rooms. In the underground levels is a garage accessible via a spiral ramp. The building was built on a foundation slab. The structure of the building is mainly made of monolithic reinforced concrete. The construction is a columnar wall structure. The slabs are mostly monolithic.
Location:
Stuttgart, Türlenstraße / Heilbronner Straße / Tunzhofer Straße
Investor:
USWM Immobilien GmbH
Türlenstraße 2D, 70191 Stuttgart
Architect:
Schaller Architekten BDA RIBA
Christopstraße 6, 70178 Stuttgart
Scope of work:
- Development of reinforced concrete structures drawings
Structural design (in cooperation with):
Boll und Partner Beratende Ingenieure VBI GmbH
Etzelstraße 11, 70180 Stuttgart


