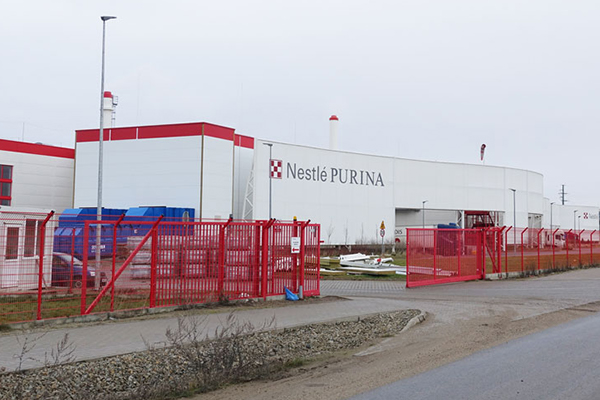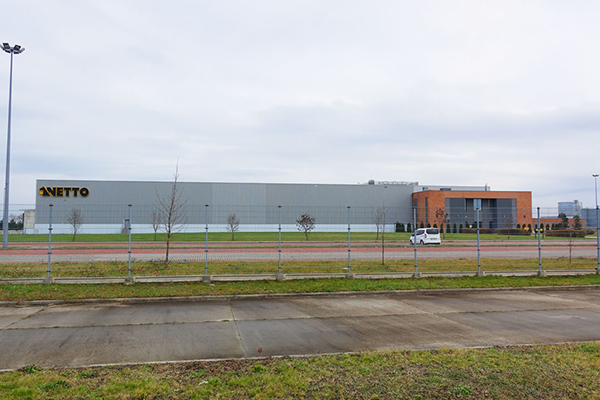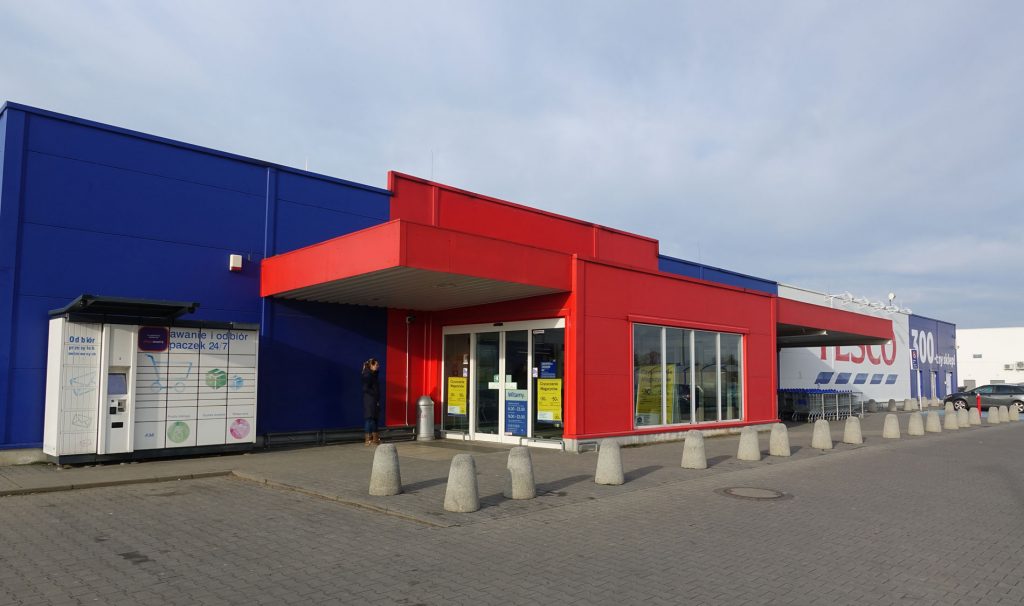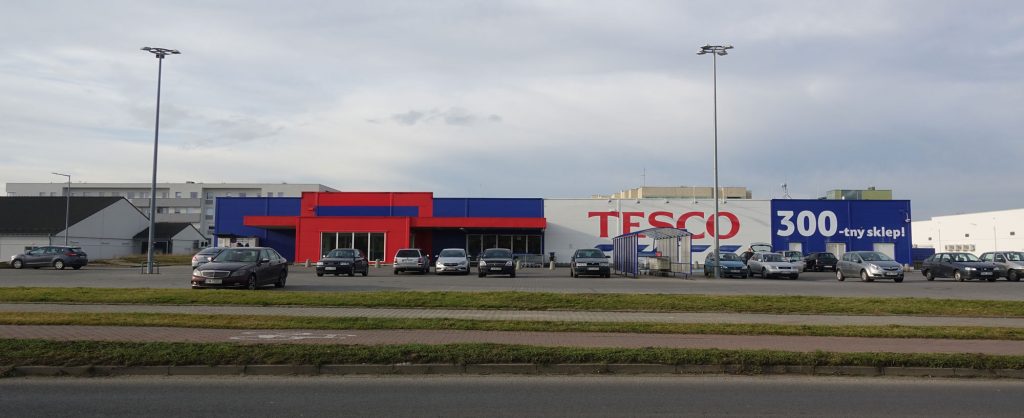Three commercial pavilions with a different structure for the TESCO chain
A facility in Bogatynia with a prefabricated structure. Reinforced concrete columns, perimeter beams and ground beams, load-bearing steel girders. Downpipes for roof drainage were embedded in the reinforced concrete columns. Columns combined with foundation footings (so-called footings). The pavilions in Brzeg Dolny and Ząbkowice Śląskie were entirely made of steel structures, in accordance with TESCO standards. Additional elements were designed at the TESCO pavilion in Brzeg Dolny: a shelter over the delivery area, roofing elements and substructures for technical devices.
Location:
- Bogatynia, ul. Daszyńskiego
- Brzeg Dolny, Al. Jerozolimskie
- Ząbkowice Śląskie, ul. Jasna
Investor:
- TESCO Polska sp. z o.o.
- Local construction investors
Architect:
AGP sp. z o.o.
ul. Hallera 157/1,
53-201 Wrocław
Scope of work:
Construction and executive project





