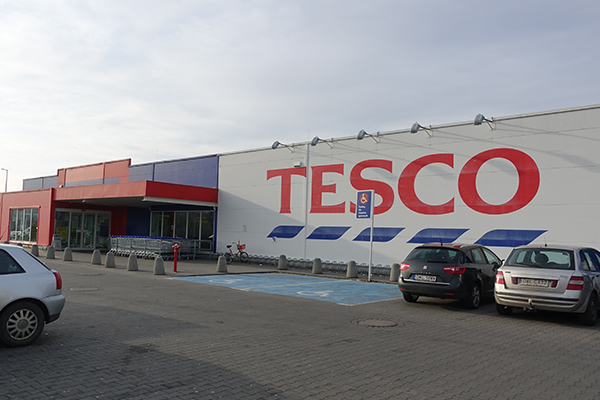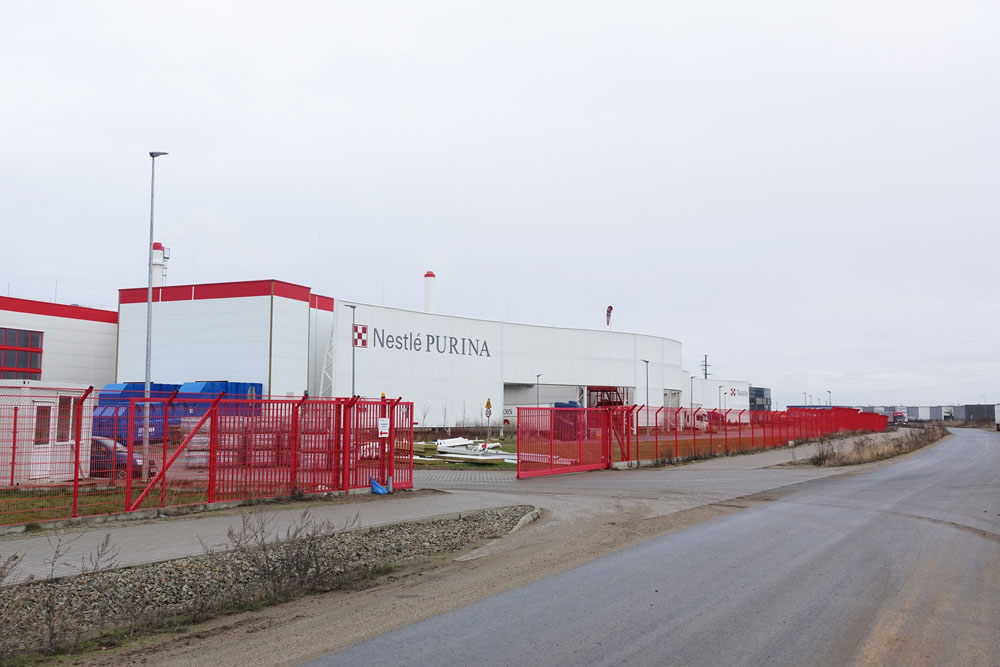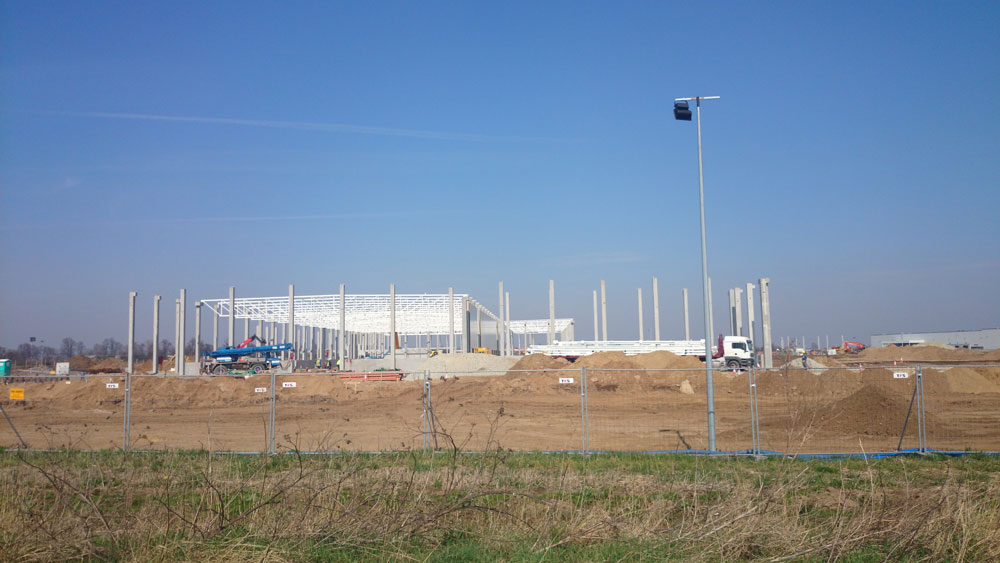The first modern plant in Poland for the production of Nestle Purina PetCare pet food with the necessary infrastructure.
The usable area of the hall together with the office part is over 25,000 m2. The load-bearing structure of the hall is made of prefabricated reinforced concrete footing-pillars and steel lattice roof girders. The span of the load-bearing girders is from 12 to 24 m. Cold bent Z-type roof purlins with a span of 6 m were based on the girders. The hall casing is made of prefabricated, three-layer foundations and prefabricated wall elements. The internal walls were made as single-layer prefabricated elements.
Location:
Nowa Wieś Wrocławska
Investor:
KAJIMA Poland sp. z o.o.
Architect:
AGP sp. z o.o.
ul. Hallera 157/1,
53-201 Wrocław
Scope of work:
- Loading docks,
- Reinforced concrete beams,
- Staircases,
- Wall elements,
- Reinforced concrete columns




