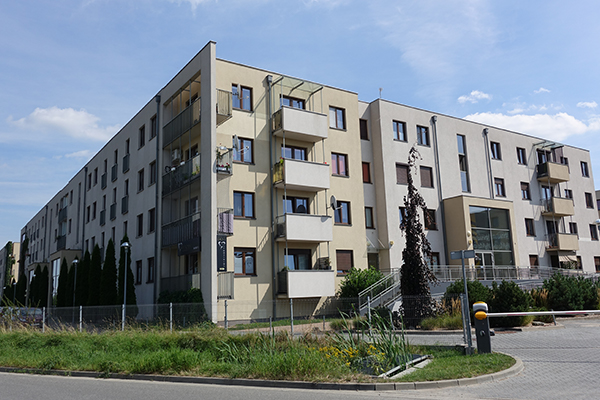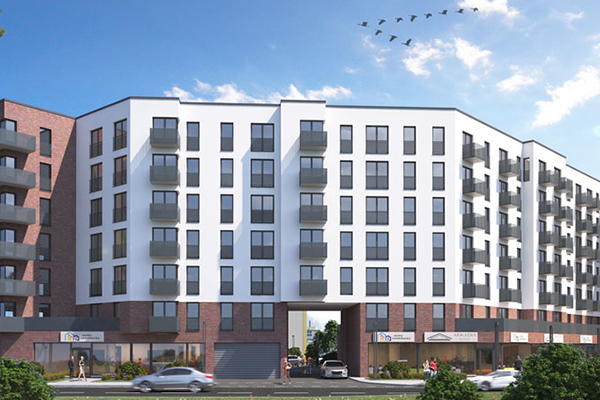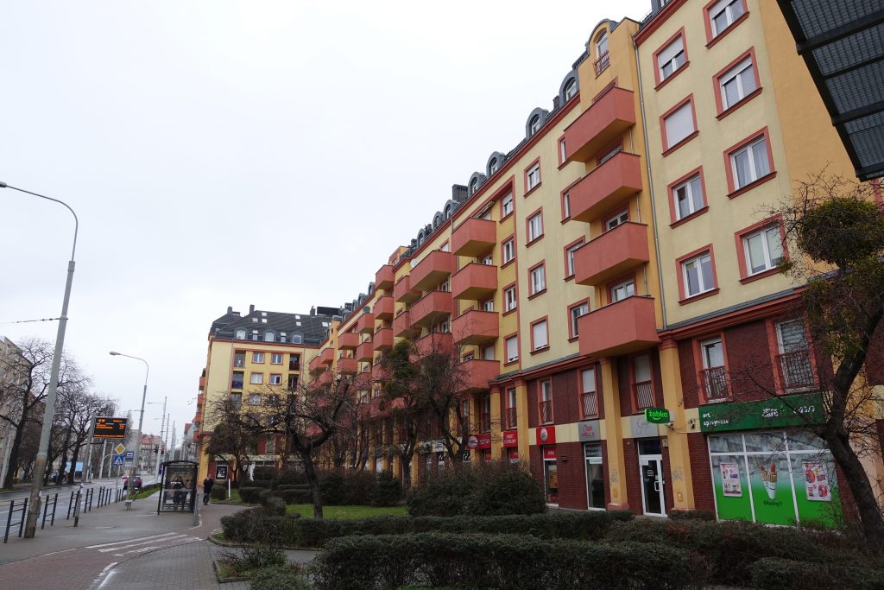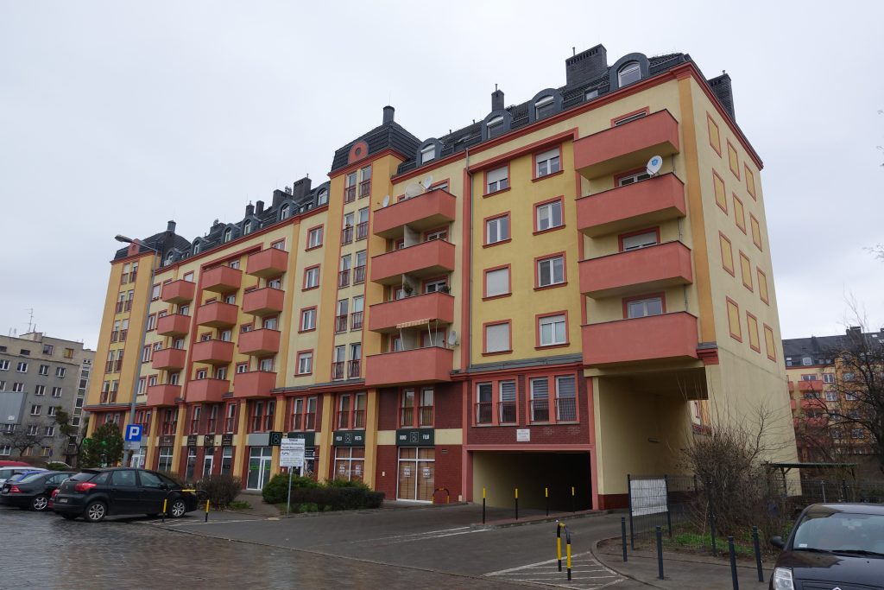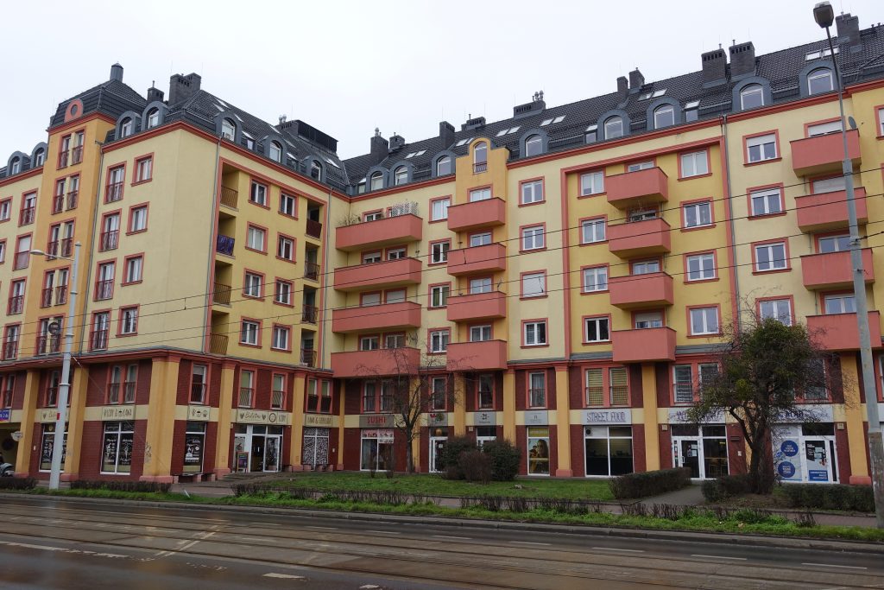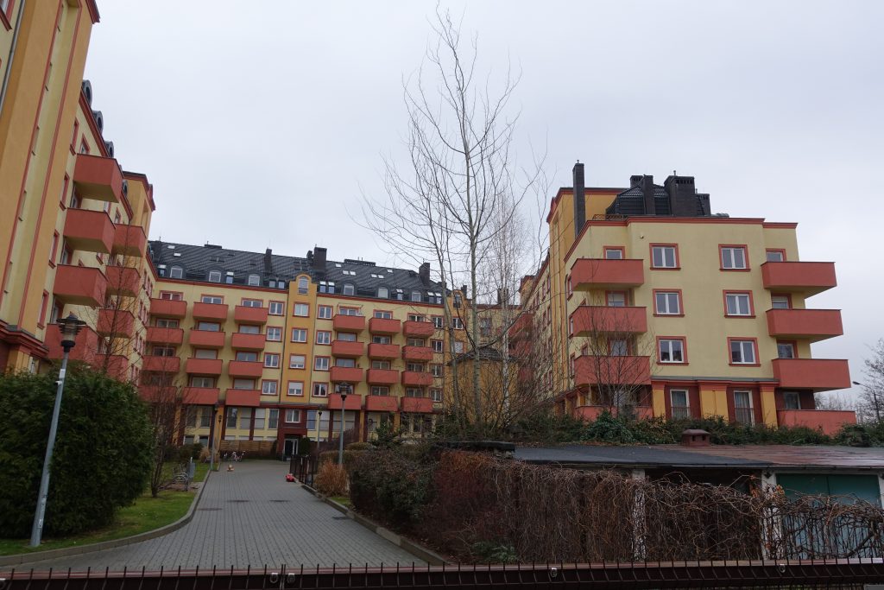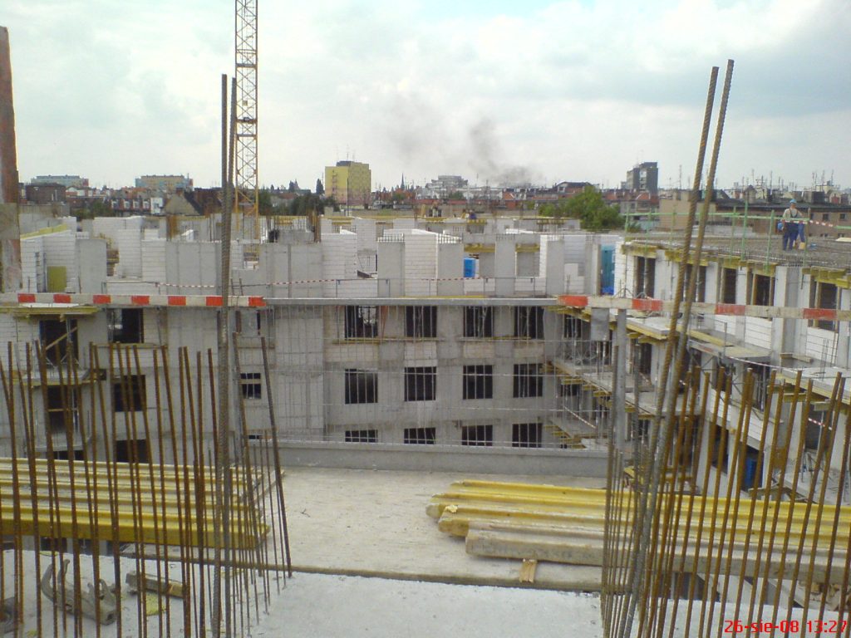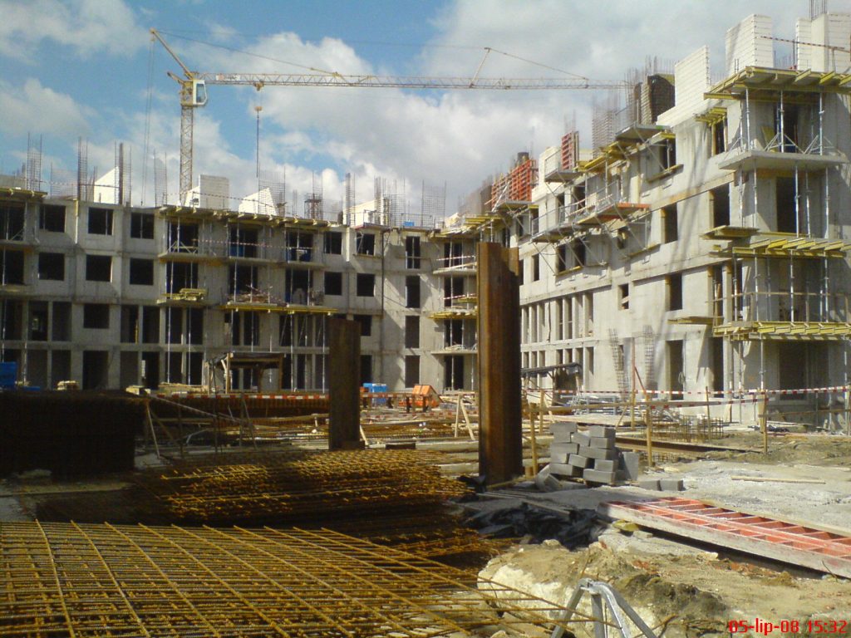One of the largest and compact construction projects in Wroclaw. Under the entire area, two underground levels were built for parking purposes. Commercial and service functions have been planned on the ground floor, on the side of Hubska Street, while the remaining area is intended for residential purposes.
The structure of the object is mostly monolithic, compact in the underground part, divided into separate sections in the above-ground part. Structural arrangement of the column wall in the underground part, slab based on a binder. Slab technology - filigree panel, mostly monolithic construction walls. A specially prefabricated reinforcement mesh was used to reinforce the walls in the underground part. Jordahl reinforcement is used in the foundation slab under most columns. Steel joist in the prestressed composite system were used for long-span joists.
Location:
Wrocław, ul. Hubska
Investor:
ATAL S.A.
Architect:
AGP sp. z o.o.
Pracownia Projektowa SIGNUM T.
al. Różyckiego 1C, 51-608 Wrocław
Scope of work:
- Construction and executive project
- Area: 24,000 m2 total, including:
37000m2
total area on 10 floors
244
appartments
9
service premises
291
parking places


