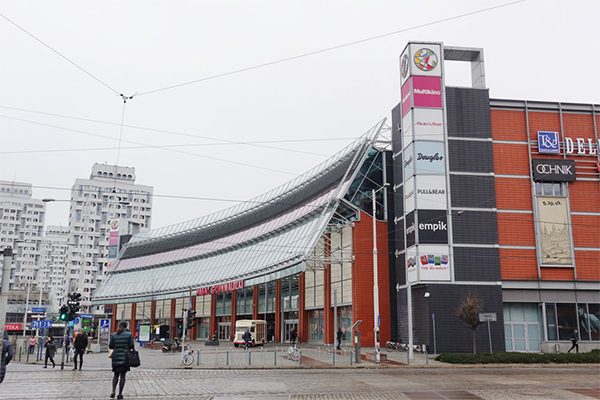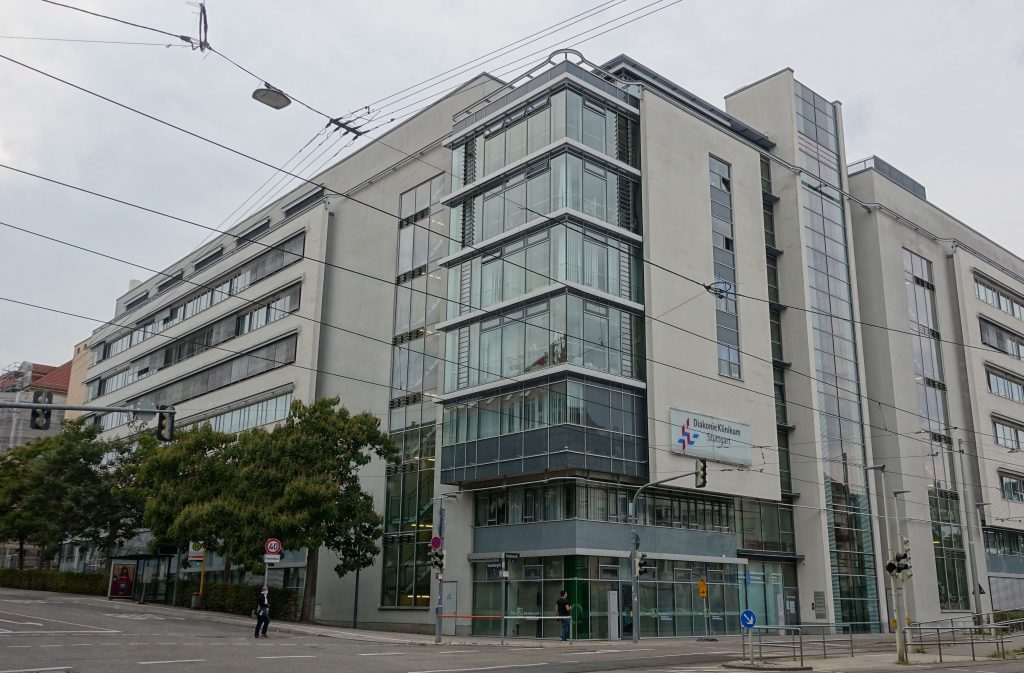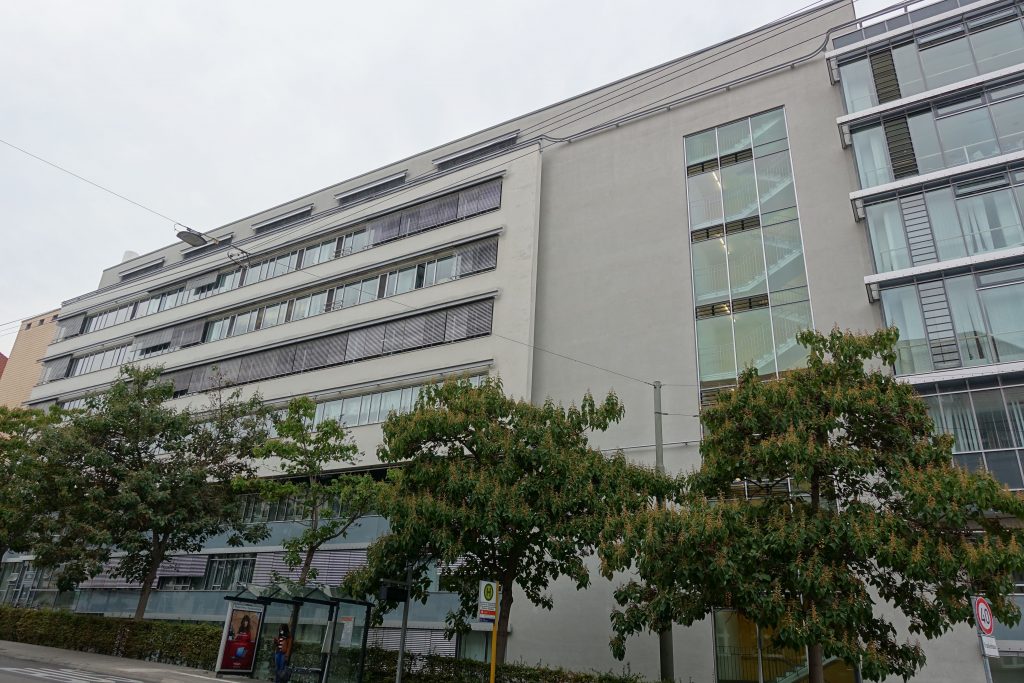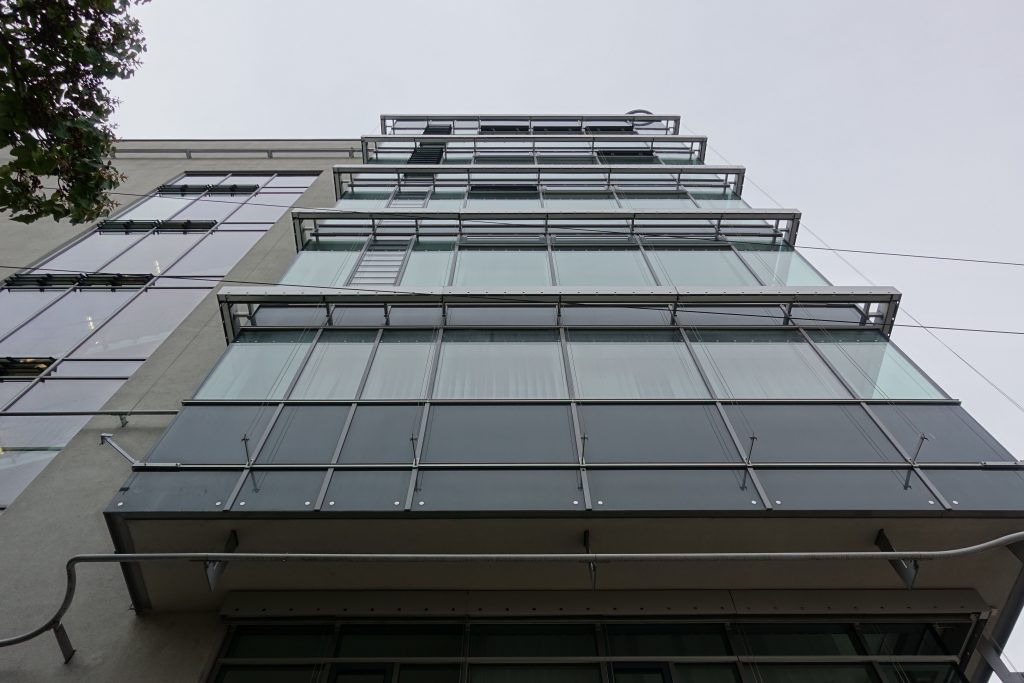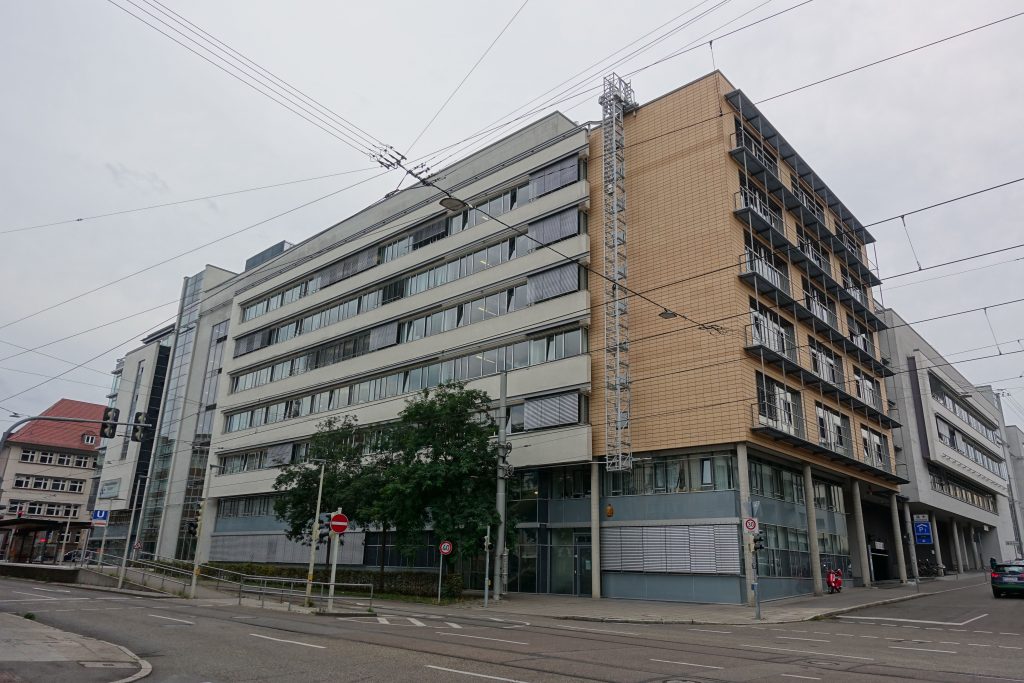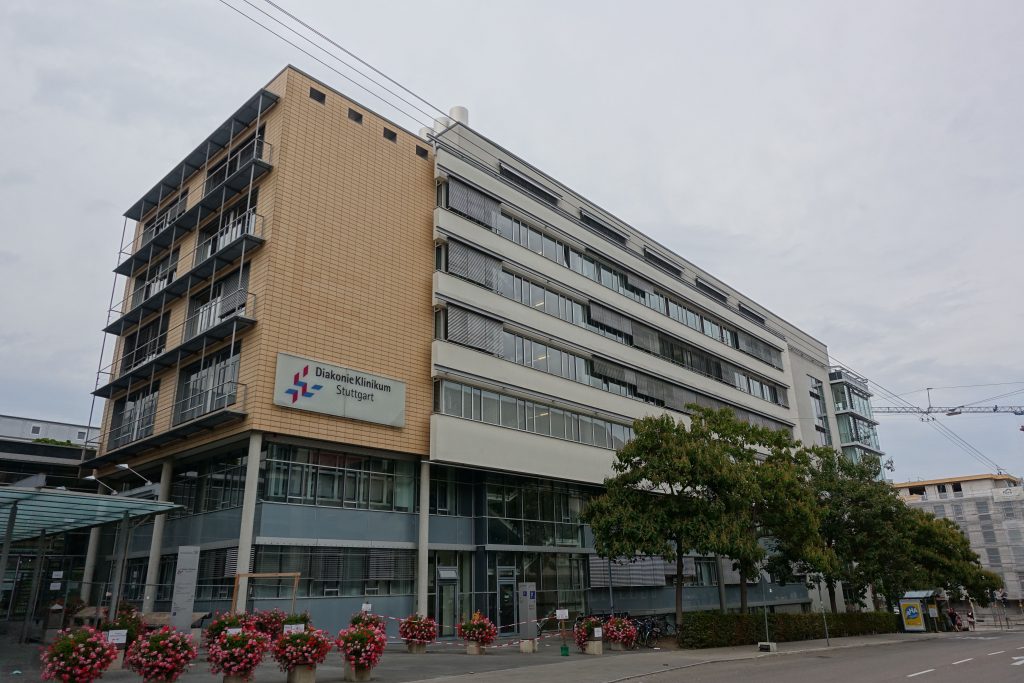The next phase of expansion of the Diakonie-Klinikum in Stuttgart.
The hospital will be enlarged by further rooms, an Intensive Care Unit, obstetrics, physiotherapy, an administration center, technical rooms and underground garages on two levels..
Location:
Stuttgart, Rosenbergstraße
Investor:
Diakonie-Klinikum Stuttgart
Architect:
Arcass Freie Architekten BDA
Urbanstraße 1, 70182 Stuttgart
Scope of work:
- Development of reinforced concrete structures drawings
Structural design (in cooperation with):
Boll und Partner Beratende Ingenieure VBI GmbH
Etzelstraße 11, 70180 Stuttgart


