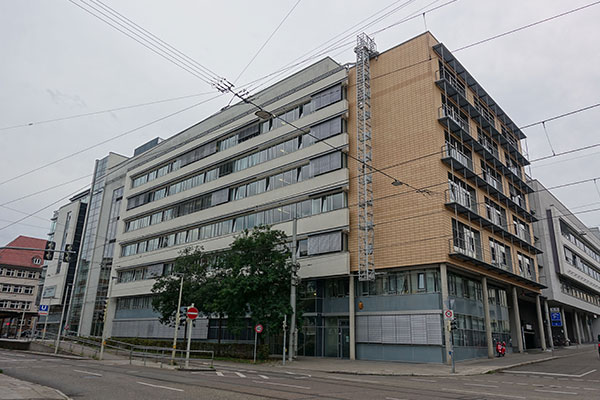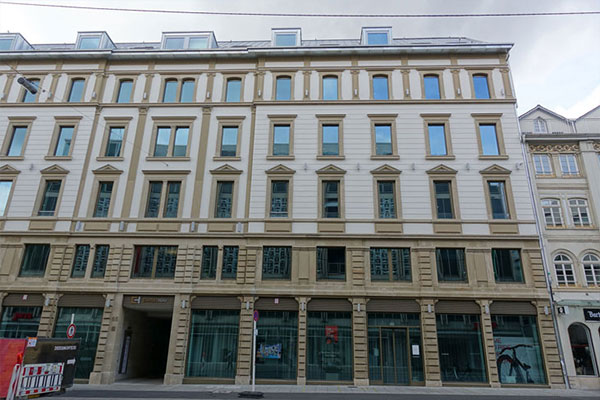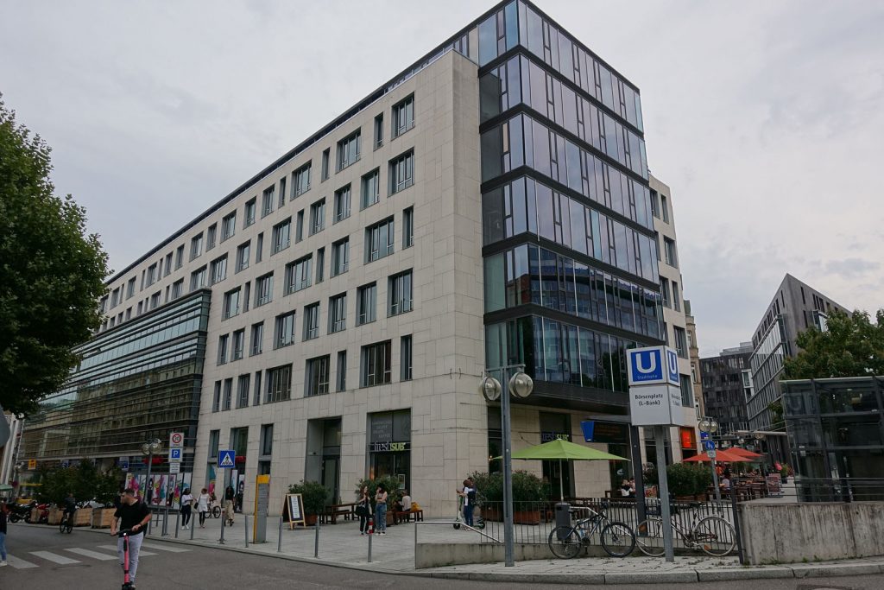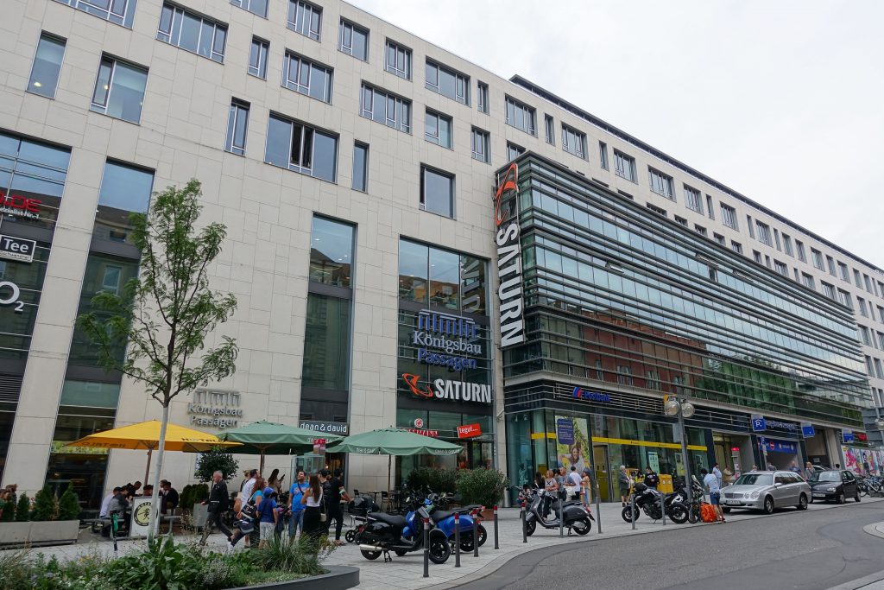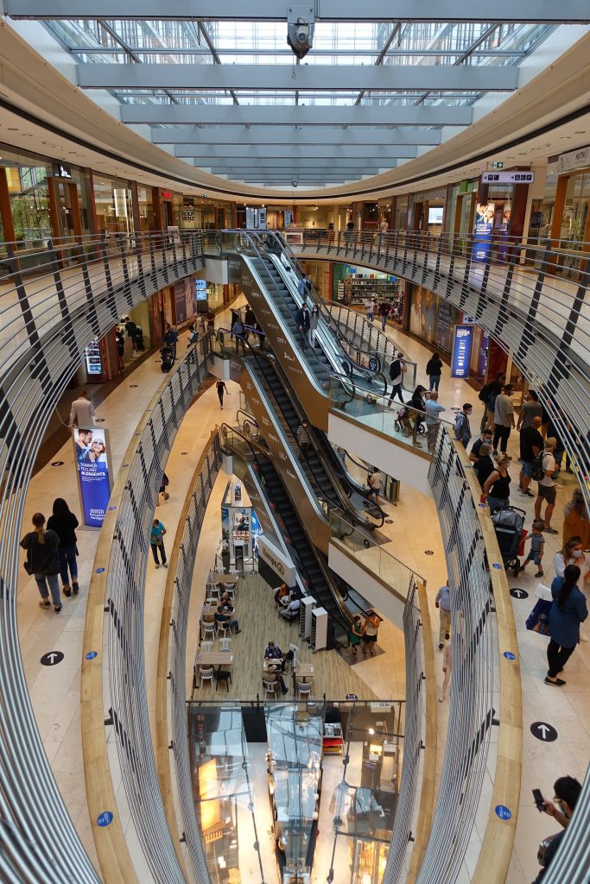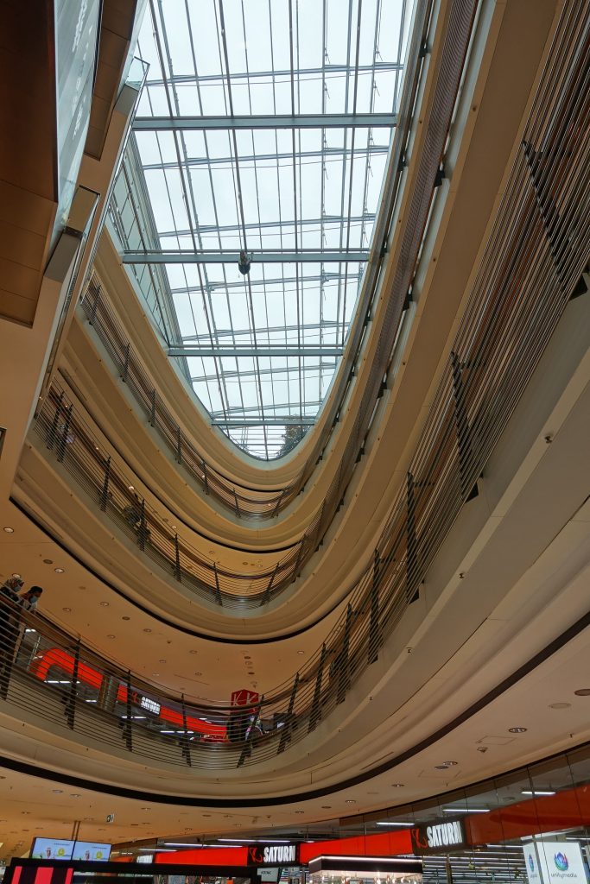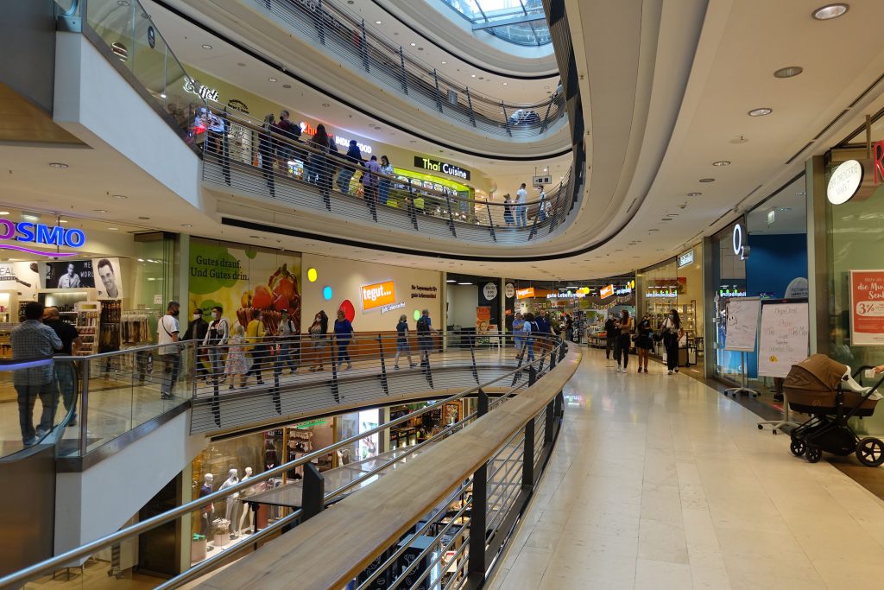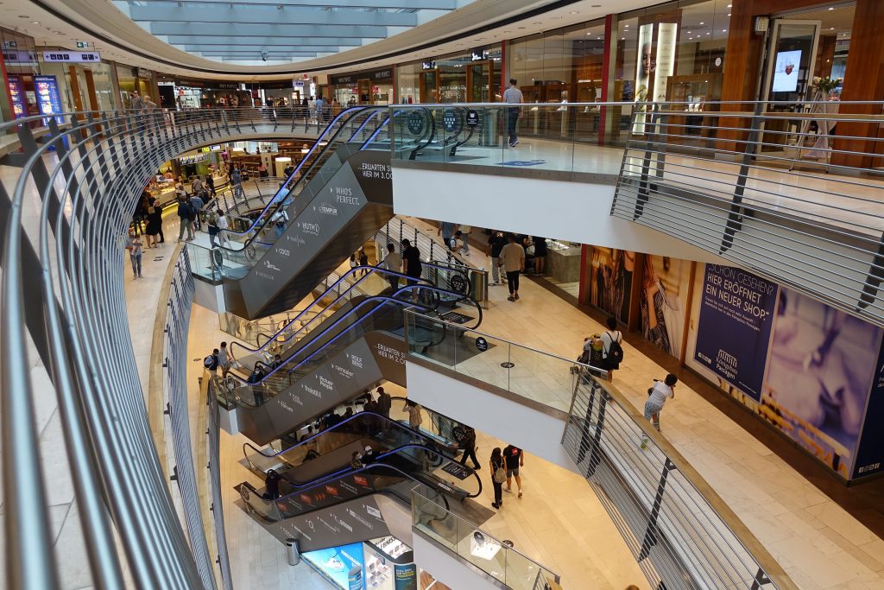The property was built to fill a gap in the center of Stuttgart on one of the most frequented pedestrian zones in Germany.
On the two underground levels there is an underground car park for 420 cars and a technical area. The last underground and the first four levels above ground are used as commercial space and the last 5 are used as office space. The reinforced concrete structure of the building is monolithic, apart from some stairways and parts of the external walls in the underground area, which are made of prefabricated (hollow) panels.
Location:
Stuttgart, Königstraße
Investor:
HSH Nordbank AG
Stilwerk AG
Architect:
Hascher + Jehle Planungsgesellschaft mbH Otto-Suhr-Allee 59, 10585 Berlin
Scope of work:
- Development of reinforced concrete structures drawings: - Floor slab sunken 14.5m below ground level
- Staircases (on the third underground level)
- Parts of the flights of stairs
- Monolithic slabs
- Ramp gradients
Structural design (in cooperation with):
Boll und Partner Beratende Ingenieure VBI GmbH
Etzelstraße 11, 70180 Stuttgart


